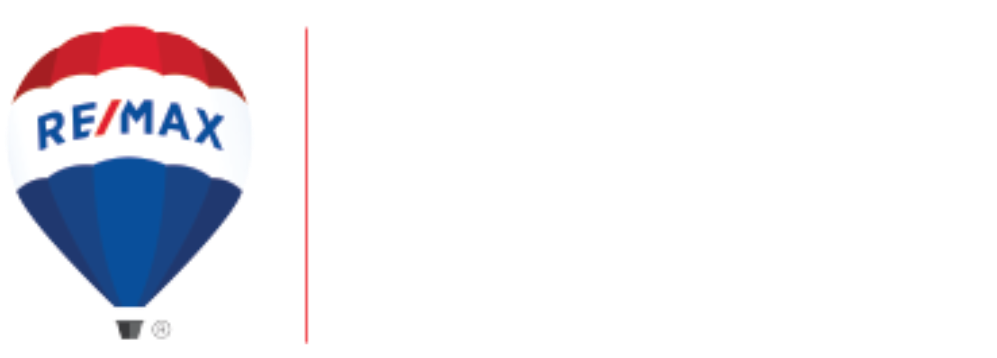$387,000
$369,000
4.9%For more information regarding the value of a property, please contact us for a free consultation.
4 Beds
2 Baths
1,571 SqFt
SOLD DATE : 10/18/2024
Key Details
Sold Price $387,000
Property Type Single Family Home
Sub Type Single Family Residence
Listing Status Sold
Purchase Type For Sale
Square Footage 1,571 sqft
Price per Sqft $246
MLS Listing ID SN24175595
Sold Date 10/18/24
Bedrooms 4
Full Baths 2
HOA Y/N No
Year Built 1954
Lot Size 9,147 Sqft
Property Sub-Type Single Family Residence
Property Description
A decorator's dream! Nestled in a quiet neighborhood, this charming 4-bedroom, 2-bathroom home is sure to capture your heart the moment you step inside. The property exudes modern elegance while retaining its original character, featuring original hardwood floors and large windows that fill the space with natural light. The inviting living area, complete with a cozy wood stove, offers the perfect spot to unwind and relax. The fully equipped kitchen is a chef's paradise, boasting tile flooring, tile countertops, sleek white cabinetry, stainless steel appliances, a gas range, and a generously sized breakfast bar. The adjacent dining area creates an ideal flow for entertaining. Each bedroom offers ample space and roomy closets, with the primary suite standing out, thanks to its walk-in closet and private access to the back deck. Additional features include a built-in hutch, ceiling fans throughout, an indoor laundry area, and two spacious bathrooms. The large backyard is truly a highlight, with a deck perfect for barbecues, mature trees providing privacy, raised garden beds, a storage shed for all your gardening tools, and plenty of lawn space for your furry friend to enjoy. With its prime location and impressive list of amenities, this home is a must-see!
Location
State CA
County Butte
Zoning R1
Rooms
Main Level Bedrooms 4
Interior
Interior Features Breakfast Bar, Built-in Features, Breakfast Area, Ceiling Fan(s)
Heating Central
Cooling Central Air
Flooring Carpet, Tile, Wood
Fireplaces Type Living Room
Fireplace Yes
Appliance Dishwasher, Gas Range, Refrigerator
Laundry Inside
Exterior
Parking Features Driveway
Fence Wood
Pool None
Community Features Suburban
View Y/N Yes
View Neighborhood
Roof Type Composition
Private Pool No
Building
Lot Description Back Yard, Front Yard
Story 1
Entry Level One
Sewer Septic Tank
Water Public
Level or Stories One
New Construction No
Schools
School District Chico Unified
Others
Senior Community No
Tax ID 006092007000
Acceptable Financing Cash, Cash to New Loan
Listing Terms Cash, Cash to New Loan
Financing FHA
Special Listing Condition Standard
Read Less Info
Want to know what your home might be worth? Contact us for a FREE valuation!

Our team is ready to help you sell your home for the highest possible price ASAP

Bought with Kelsey Wakefield • Re/Max of Chico
"My job is to find and attract mastery-based agents to the office, protect the culture, and make sure everyone is happy! "






