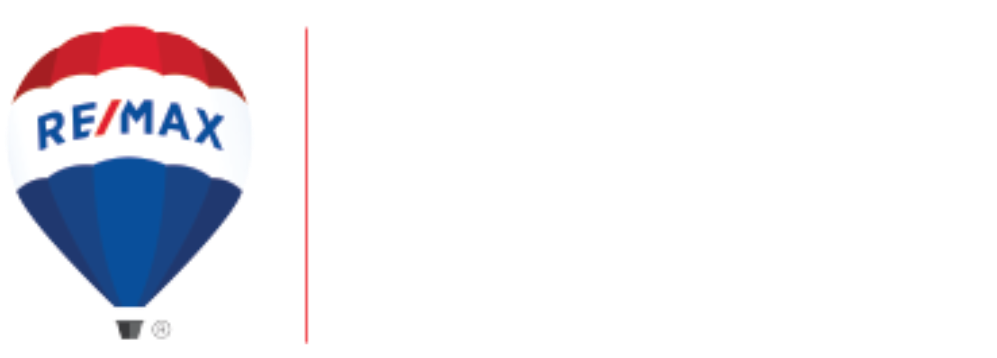$435,000
$425,000
2.4%For more information regarding the value of a property, please contact us for a free consultation.
3 Beds
2 Baths
1,226 SqFt
SOLD DATE : 10/07/2024
Key Details
Sold Price $435,000
Property Type Single Family Home
Sub Type Single Family Residence
Listing Status Sold
Purchase Type For Sale
Square Footage 1,226 sqft
Price per Sqft $354
MLS Listing ID SN24190712
Sold Date 10/07/24
Bedrooms 3
Full Baths 2
HOA Y/N No
Year Built 1960
Lot Size 7,405 Sqft
Property Sub-Type Single Family Residence
Property Description
They say location is everything! This adorable one owner home is situated at the end of a quiet cul-de-sac, right next to Bidwell Park. As soon as you step inside, you will notice the beautifully refinished hardwood flooring, freshly painted walls, and the inviting living area that is perfect to cozy up and watch a movie with loved ones. Cook to your heart's content in this galley kitchen, which features ample counter space, enough cabinetry for all your cookware, a dishwasher, and an electric range that makes cooking a breeze. There's also a quaint breakfast nook to enjoy your morning coffee. Relax and unwind in the primary bedroom, which offers a roomy closet for all your belongings and an en suite bath with marble tile flooring and a walk-in shower. Other noteworthy amenities include ceiling fans throughout, two nicely sized guest bedrooms, an open dining space perfect for entertaining, an attached two-car garage, and much more! The backyard is great for outdoor hosting or activities, with its covered back patio and low-maintenance landscaping. Plus, with Bidwell Park just a stone's throw away, you'll have easy access to amazing walking trails, serene bike paths, and quiet picnic areas right next to the creek. With its highly desired location next to great schools, shopping and the park plus its long list of amenities, this is the perfect place to call home!
Location
State CA
County Butte
Zoning R1
Rooms
Main Level Bedrooms 3
Interior
Interior Features Breakfast Area, Ceiling Fan(s)
Heating Central
Cooling Central Air
Flooring Carpet, Tile, Wood
Fireplaces Type Living Room
Fireplace Yes
Appliance Dishwasher, Electric Range
Laundry In Garage
Exterior
Parking Features Driveway, Garage
Garage Spaces 2.0
Garage Description 2.0
Fence Wood
Pool None
Community Features Suburban
View Y/N Yes
View Neighborhood
Roof Type Composition
Attached Garage Yes
Total Parking Spaces 2
Private Pool No
Building
Lot Description Back Yard, Cul-De-Sac, Front Yard
Story 1
Entry Level One
Sewer Public Sewer
Water Public
Level or Stories One
New Construction No
Schools
School District Chico Unified
Others
Senior Community No
Tax ID 045570007000
Acceptable Financing Cash, Cash to New Loan
Listing Terms Cash, Cash to New Loan
Financing Cash
Special Listing Condition Standard
Read Less Info
Want to know what your home might be worth? Contact us for a FREE valuation!

Our team is ready to help you sell your home for the highest possible price ASAP

Bought with Tonya Pacheco • Re/Max of Chico
"My job is to find and attract mastery-based agents to the office, protect the culture, and make sure everyone is happy! "






