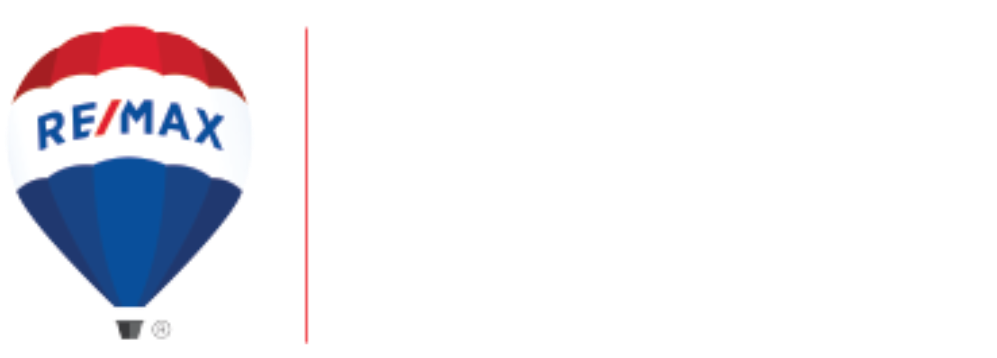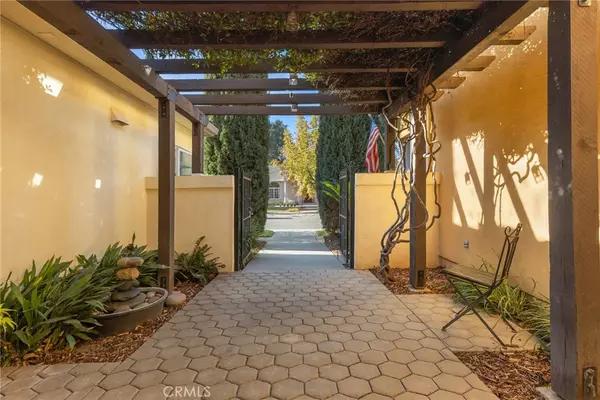$671,000
$699,000
4.0%For more information regarding the value of a property, please contact us for a free consultation.
4 Beds
4 Baths
2,745 SqFt
SOLD DATE : 05/22/2024
Key Details
Sold Price $671,000
Property Type Single Family Home
Sub Type Single Family Residence
Listing Status Sold
Purchase Type For Sale
Square Footage 2,745 sqft
Price per Sqft $244
MLS Listing ID SN23210268
Sold Date 05/22/24
Bedrooms 4
Full Baths 3
Half Baths 1
HOA Y/N No
Year Built 2000
Lot Size 8,276 Sqft
Property Description
Location, location, location! Perfectly positioned in a tranquil cul-de-sac, this remarkable property not only presents an extensive list of amenities but also is near both Hooker Oak and Bidwell Park. Enter through the gated courtyard to discover an elegant grand entryway, a thoughtfully designed split floor plan that optimizes space, features lofty ceilings, and a spacious living area featuring a perfectly placed fireplace for those cozy winter nights. The expansive kitchen beckons culinary enthusiasts with its tile flooring, ample wood cabinetry, updated appliances, a gas cooktop with a range hood, a walk-in pantry, and a generously sized center island. Each of the 3 lower-level bedrooms is crafted for relaxation with one boasting a spacious closet and ensuite bathroom, while the others share a Jack and Jill bathroom for convenient guest access. Upstairs unveils a private bedroom with its own bathroom, desk area, and private balcony offering a neighborhood view. Additional features include newer vinyl flooring, recessed lighting, ceiling fans, a separate indoor laundry room, a bonus room suitable for a home office, abundant storage with built-ins and closets, plantation shutters, a 2-car garage, and more! Outside, the park-like backyard surrounded by trees provides a picturesque setting to watch the leaves turn, offering space for patio barbecues and raised garden beds for cultivating your own garden. The proximity to the park ensures easy access to trails or leisurely picnics with friends. With its superb location and an array of features, this opportunity is not to be overlooked!
Location
State CA
County Butte
Rooms
Main Level Bedrooms 3
Interior
Interior Features Tray Ceiling(s), Ceiling Fan(s), Separate/Formal Dining Room, High Ceilings, Recessed Lighting
Heating Central
Cooling Central Air
Flooring Carpet, Laminate, Tile
Fireplaces Type Living Room
Fireplace Yes
Appliance Dishwasher, Gas Cooktop, Refrigerator, Range Hood
Laundry Inside, Laundry Room
Exterior
Parking Features Driveway, Garage
Garage Spaces 2.0
Garage Description 2.0
Fence Wood
Pool None
Community Features Suburban
View Y/N Yes
View Neighborhood
Roof Type Tile
Attached Garage Yes
Total Parking Spaces 2
Private Pool No
Building
Lot Description Back Yard
Story 2
Entry Level Two
Sewer Public Sewer
Water Public
Level or Stories Two
New Construction No
Schools
School District Chico Unified
Others
Senior Community No
Tax ID 045411027000
Acceptable Financing Cash, Cash to New Loan
Listing Terms Cash, Cash to New Loan
Financing Conventional
Special Listing Condition Standard
Read Less Info
Want to know what your home might be worth? Contact us for a FREE valuation!

Our team is ready to help you sell your home for the highest possible price ASAP

Bought with Rick Sufuentes • Parkway Real Estate Co.

"My job is to find and attract mastery-based agents to the office, protect the culture, and make sure everyone is happy! "






