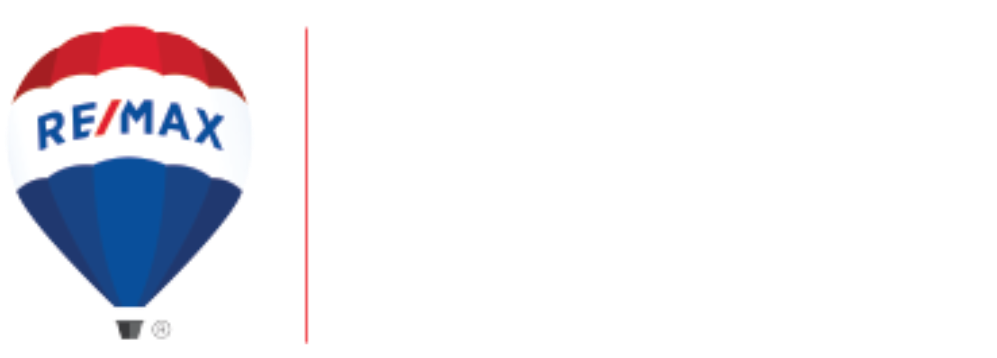$780,000
$849,000
8.1%For more information regarding the value of a property, please contact us for a free consultation.
4 Beds
5 Baths
3,620 SqFt
SOLD DATE : 04/03/2024
Key Details
Sold Price $780,000
Property Type Single Family Home
Sub Type Single Family Residence
Listing Status Sold
Purchase Type For Sale
Square Footage 3,620 sqft
Price per Sqft $215
MLS Listing ID SN23189963
Sold Date 04/03/24
Bedrooms 4
Full Baths 4
Half Baths 1
HOA Y/N No
Year Built 1958
Lot Size 0.860 Acres
Property Description
Welcome to this magnificent home nestled on a generous .86-acre lot, with a spectacular view of Bidwell Park. This 4-bedroom, 4.5-bath residence features a split floor plan and a host of remarkable amenities, making it an oasis for both relaxation and entertainment. The property boasts an incredible park-like backyard that will leave you in awe. Here, you'll find an inviting in-ground pool with a waterfall, as well as a detached 4th bathroom conveniently located for poolside use. A spacious gazebo and an expansive patio create the perfect setting for outdoor entertaining. The mature landscaping makes the backyard feel totally private, while the front lawn is so vast that it could easily accommodate spirited soccer or football games! As you step inside, the light, bright interior welcomes you with open arms. The kitchen has been thoughtfully upgraded, featuring granite countertops, a gas range, and stainless steel appliances. Once again, designed for entertaining, a wet bar conveniently situated between the kitchen and living room. A cozy breakfast nook boasts a picturesque window that frames the backyard, inviting you to enjoy your morning coffee in style. The home offers both a separate living and family room, each providing stunning vistas of Bidwell Park, creating an ambiance that brings the outdoors in. A formal dining room sets the stage for more formal dinner parties and gatherings, while a versatile bonus room can be transformed into a second family room, mudroom, classroom, playroom, or whatever suits your needs. For added convenience, an indoor laundry room includes a built-in sewing/craft center, making it a functional space. The primary bedroom is a true retreat, featuring ample space including an ensuite bathroom with dual sinks, a soaking tub, and a separate shower. This home is move-in ready, with fresh interior paint and new carpet. There are hardwood floors under most of the carpet, which you can catch a glimpse of in the 4th bedroom. This home is a true gem, offering an extraordinary blend of indoor and outdoor living, making it an absolute must-see for those seeking a luxury home in the heart of Bidwell Park.
Location
State CA
County Butte
Zoning R1
Rooms
Other Rooms Gazebo, Outbuilding
Main Level Bedrooms 4
Interior
Interior Features Wet Bar, Built-in Features, Breakfast Area, Ceiling Fan(s), Separate/Formal Dining Room, Granite Counters, See Remarks, Storage, Bar, All Bedrooms Down, Bedroom on Main Level, Main Level Primary, Primary Suite
Heating Central
Cooling Central Air
Flooring Carpet, See Remarks, Tile, Vinyl, Wood
Fireplaces Type Family Room
Fireplace Yes
Appliance Dishwasher, Refrigerator, Dryer, Washer
Laundry Laundry Room
Exterior
Parking Features Attached Carport, Carport
Fence Needs Repair, Wood
Pool Gunite, In Ground, Private, Waterfall
Community Features Sidewalks, Park
Utilities Available Electricity Connected, Natural Gas Connected, Sewer Connected, Water Connected
View Y/N Yes
View Park/Greenbelt
Accessibility None
Porch Concrete, Covered, Open, Patio
Private Pool Yes
Building
Lot Description Back Yard, Front Yard, Sprinklers In Rear, Sprinklers In Front, Lawn, Landscaped, Near Park, Rectangular Lot, Sprinklers Timer, Sprinklers On Side, Sprinkler System, Yard
Story 1
Entry Level One
Foundation Concrete Perimeter
Sewer Public Sewer
Water Public
Level or Stories One
Additional Building Gazebo, Outbuilding
New Construction No
Schools
School District Chico Unified
Others
Senior Community No
Tax ID 045322028000
Security Features Security System,Carbon Monoxide Detector(s),Smoke Detector(s)
Acceptable Financing Submit
Listing Terms Submit
Financing Conventional
Special Listing Condition Probate Listing
Read Less Info
Want to know what your home might be worth? Contact us for a FREE valuation!

Our team is ready to help you sell your home for the highest possible price ASAP

Bought with Brandi Laffins • Re/Max of Chico

"My job is to find and attract mastery-based agents to the office, protect the culture, and make sure everyone is happy! "






