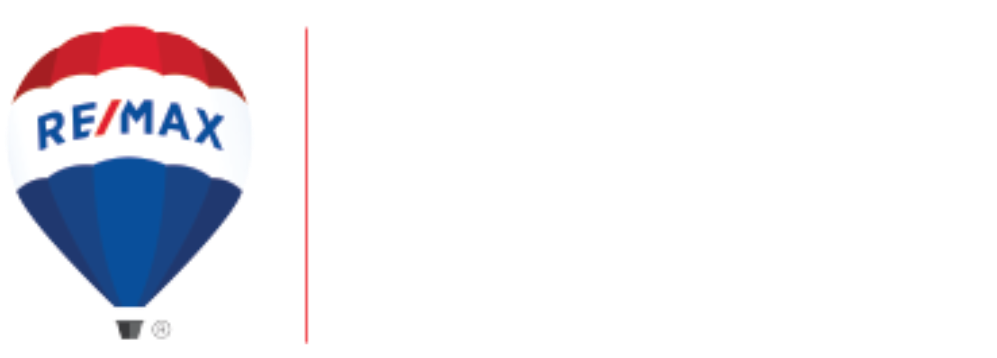$515,000
$499,000
3.2%For more information regarding the value of a property, please contact us for a free consultation.
3 Beds
2 Baths
2,064 SqFt
SOLD DATE : 03/12/2024
Key Details
Sold Price $515,000
Property Type Single Family Home
Sub Type Single Family Residence
Listing Status Sold
Purchase Type For Sale
Square Footage 2,064 sqft
Price per Sqft $249
MLS Listing ID SN24032386
Sold Date 03/12/24
Bedrooms 3
Full Baths 2
HOA Y/N No
Year Built 1973
Lot Size 7,840 Sqft
Property Description
Location, location, location! Situated just a stone’s throw from Bidwell Park, this charming property has everything you could ever want and more. As soon as you step inside, you are welcomed by a charming entryway with brick flooring, the favored open floor plan, recessed lighting, and a large living area with a perfectly positioned brick covered fireplace. Cook until you heart's content in this fully equipped kitchen. It offers plenty of counter space, loads of cabinetry, stainless steel appliances, a gas cook top with a range hood and a center island with a butcher block top. All making it the ideal space to make your culinary dreams come to life. The family area right off the kitchen gives you even more room to cozy up and watch a movie with loved ones. Just wait there’s more. Relax and unwind in the primary bedroom. It gives you enough space to stretch your legs, two closets and en suite bath featuring a big vanity area, tile flooring and a walk-in shower. Other features include ceiling fans throughout, skylights, attached 2 car garage, solar and much more! Step outside to the backyard and instantly be amazed by its Zen-like feel. It has multiple seating areas for entertaining with one area being covered by a wooden pergola, ideal amount of lawn space for easy upkeep and raised garden beds so you can cultivate your own garden with ease. Located right next to Bidwell Park that offers an extensive amount of outdoor activities, this tranquil home is the perfect place to enjoy life!
Location
State CA
County Butte
Zoning R1
Rooms
Main Level Bedrooms 3
Interior
Interior Features Breakfast Area, Ceiling Fan(s), Open Floorplan, Recessed Lighting
Heating Central
Cooling Central Air
Flooring Brick, Carpet, Laminate
Fireplaces Type Living Room
Fireplace Yes
Appliance Dishwasher, Gas Cooktop, Refrigerator, Range Hood
Laundry In Garage
Exterior
Parking Features Driveway, Garage
Garage Spaces 2.0
Garage Description 2.0
Fence Brick, Wood
Pool None
Community Features Suburban
Utilities Available Sewer Connected
View Y/N Yes
View Neighborhood
Roof Type Composition
Attached Garage Yes
Total Parking Spaces 2
Private Pool No
Building
Lot Description Back Yard, Front Yard
Story 1
Entry Level One
Sewer Public Sewer
Water Public
Level or Stories One
New Construction No
Schools
School District Chico Unified
Others
Senior Community No
Tax ID 003540045000
Acceptable Financing Cash, Cash to New Loan
Listing Terms Cash, Cash to New Loan
Financing Conventional
Special Listing Condition Standard
Read Less Info
Want to know what your home might be worth? Contact us for a FREE valuation!

Our team is ready to help you sell your home for the highest possible price ASAP

Bought with Sergio Sanchez • Thrive Real Estate Company

"My job is to find and attract mastery-based agents to the office, protect the culture, and make sure everyone is happy! "






