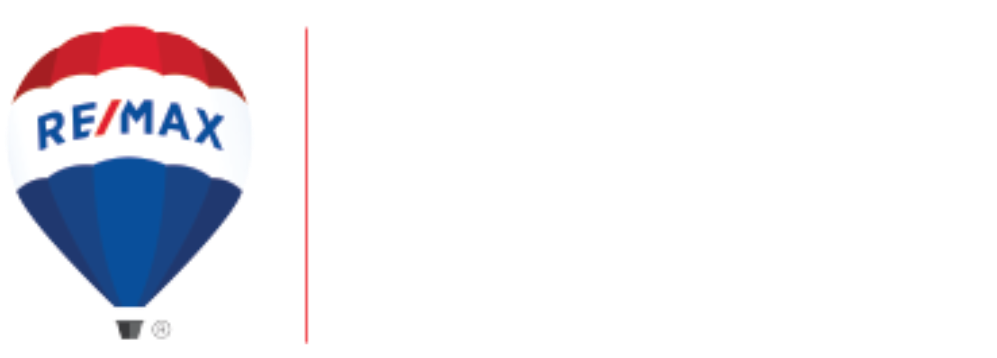$330,000
$330,000
For more information regarding the value of a property, please contact us for a free consultation.
2 Beds
2 Baths
1,328 SqFt
SOLD DATE : 10/25/2023
Key Details
Sold Price $330,000
Property Type Single Family Home
Sub Type Single Family Residence
Listing Status Sold
Purchase Type For Sale
Square Footage 1,328 sqft
Price per Sqft $248
MLS Listing ID SN23118974
Sold Date 10/25/23
Bedrooms 2
Full Baths 2
Construction Status Turnkey
HOA Y/N No
Year Built 2023
Lot Size 8,712 Sqft
Property Sub-Type Single Family Residence
Property Description
Welcome home to 6012 Hazel Way in beautiful Paradise, California. This brand new construction home features 2 bedrooms, 2 full bathrooms, and a bonus room that can be used for an office, den, formal dining room, or whatever your heart desires! Stamped concrete floors run throughout which makes this home super durable and unique. The kitchen boasts granite counters, a walk-in pantry, stainless steal appliances, and a butcher block peninsula with a large dreamy farm sink. Storage is not an issue in this home! There is a coat closet upon entry, indoor laundry, two hall closets, and each bedroom has its own large closet. You cannot miss the spacious covered front porch that is waiting for you to enjoy your morning coffee, fully fenced backyard, or the long concrete driveway with potential to park a trailer or boat. This house is ready for you to call home! SELLER IS WILLING TO OFFER A CREDIT FOR A RATE BUYDOWN.
Location
State CA
County Butte
Zoning AR
Rooms
Main Level Bedrooms 2
Interior
Interior Features Breakfast Bar, Ceiling Fan(s), Eat-in Kitchen, Granite Counters, Pantry, Walk-In Closet(s)
Heating Central
Cooling Central Air
Flooring Concrete
Fireplaces Type None
Fireplace No
Appliance Dishwasher, Gas Range, Microwave, Refrigerator
Laundry Inside
Exterior
Exterior Feature Rain Gutters
Parking Features Driveway, Garage
Garage Spaces 2.0
Garage Description 2.0
Fence Wood
Pool None
Community Features Mountainous
Utilities Available Electricity Connected, Natural Gas Connected
View Y/N Yes
View Mountain(s)
Roof Type Shingle
Porch Concrete, Covered, Front Porch
Attached Garage Yes
Total Parking Spaces 2
Private Pool No
Building
Lot Description 0-1 Unit/Acre, Back Yard, Front Yard, Sprinklers In Front
Story 1
Entry Level One
Foundation Slab
Sewer Septic Tank
Water Public
Architectural Style Traditional
Level or Stories One
New Construction Yes
Construction Status Turnkey
Schools
School District Paradise Unified
Others
Senior Community No
Tax ID 053200020000
Security Features Carbon Monoxide Detector(s),Fire Sprinkler System,Smoke Detector(s)
Acceptable Financing Cash, Conventional, FHA, Submit, USDA Loan, VA Loan
Listing Terms Cash, Conventional, FHA, Submit, USDA Loan, VA Loan
Financing Conventional
Special Listing Condition Standard
Read Less Info
Want to know what your home might be worth? Contact us for a FREE valuation!

Our team is ready to help you sell your home for the highest possible price ASAP

Bought with Jessica Sorenson • Re/Max of Chico
"My job is to find and attract mastery-based agents to the office, protect the culture, and make sure everyone is happy! "






