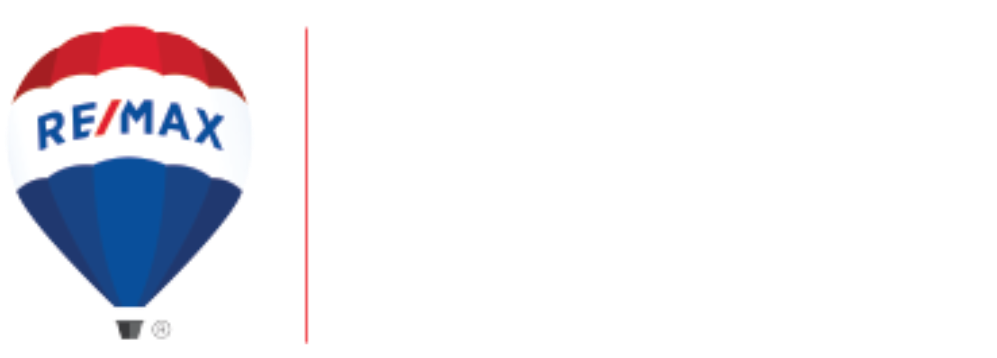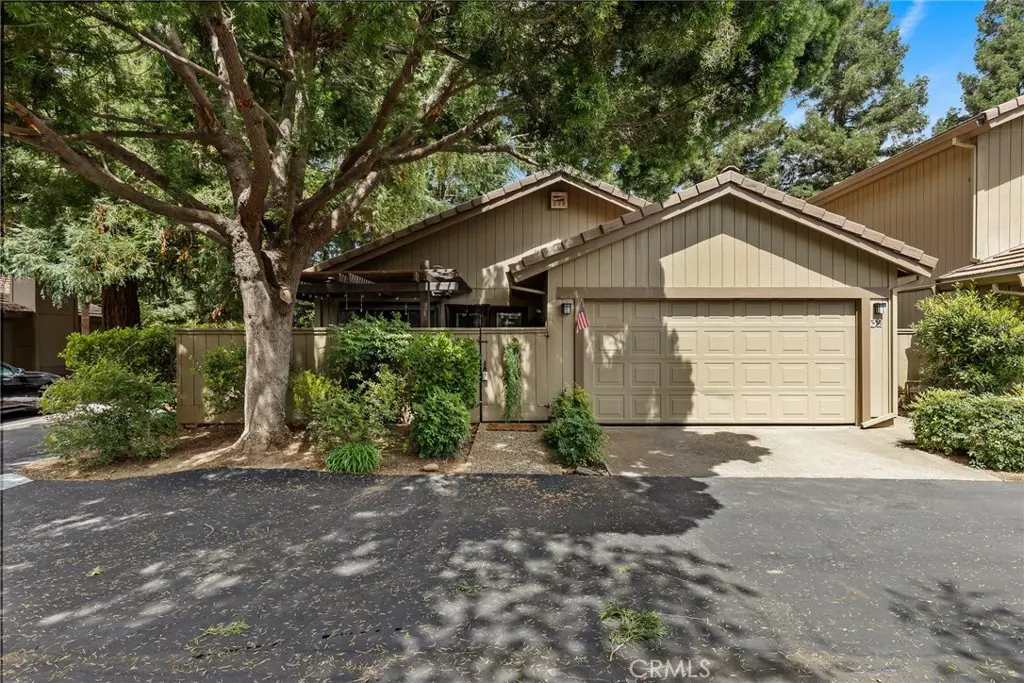$401,000
$399,900
0.3%For more information regarding the value of a property, please contact us for a free consultation.
2 Beds
2 Baths
1,487 SqFt
SOLD DATE : 09/22/2023
Key Details
Sold Price $401,000
Property Type Condo
Sub Type Condominium
Listing Status Sold
Purchase Type For Sale
Square Footage 1,487 sqft
Price per Sqft $269
MLS Listing ID SN23140704
Sold Date 09/22/23
Bedrooms 2
Full Baths 2
Condo Fees $433
Construction Status Updated/Remodeled,Turnkey
HOA Fees $433/mo
HOA Y/N Yes
Year Built 1978
Lot Size 3,049 Sqft
Property Description
Pebblewood Pines here I come!!! Check this remodeled kitchen out = truly a chef's delight with gorgeous quartz counters, special custom lighting, large island to eat and entertain from and just simply hang out here and have a great time! Lots of windows and places to put your plants and enjoy the morning coffee on your private and fenced in patio areas both front and back of the home. The flooring is beautiful in the home leading into the master suite which has a remodeled and very pretty master bathroom - walk in closet with built ins, shower has custom tile and fixtures, all new! Sliders off to the back patio, plantation shutters throughout Living room has vaulted ceilings and leads to the office with built-ins!!! This home shows pride of ownership and is a pleasure to show!! Don't miss out on this great opportunity!
Location
State CA
County Butte
Zoning R2
Rooms
Main Level Bedrooms 2
Interior
Interior Features Breakfast Bar, Eat-in Kitchen, All Bedrooms Down
Heating Central, Forced Air, Wood
Cooling Central Air
Flooring Laminate, Tile, Wood
Fireplaces Type Insert, Family Room, Wood Burning, Wood BurningStove
Fireplace Yes
Appliance Built-In Range, Dishwasher, Electric Range, Disposal, Ice Maker, Microwave, Refrigerator, Self Cleaning Oven, Vented Exhaust Fan, Water To Refrigerator, Water Heater, Dryer, Washer
Laundry Washer Hookup, Electric Dryer Hookup, Gas Dryer Hookup, Inside, Laundry Room
Exterior
Exterior Feature Lighting, Rain Gutters
Parking Features Door-Single, Garage Faces Front, Garage
Garage Spaces 2.0
Garage Description 2.0
Pool Gunite, Association
Community Features Storm Drain(s), Street Lights, Sidewalks
Amenities Available Pool, Spa/Hot Tub
View Y/N Yes
View Neighborhood
Roof Type Flat Tile
Porch Concrete
Attached Garage Yes
Total Parking Spaces 2
Private Pool No
Building
Lot Description 0-1 Unit/Acre
Story 1
Entry Level One
Foundation Slab
Sewer Public Sewer
Water Public
Architectural Style Contemporary
Level or Stories One
New Construction No
Construction Status Updated/Remodeled,Turnkey
Schools
School District Pleasant Valley
Others
HOA Name Pebblewood Pines
Senior Community No
Tax ID 042490004000
Security Features Carbon Monoxide Detector(s),Smoke Detector(s)
Acceptable Financing Cash to New Loan
Listing Terms Cash to New Loan
Financing Cash to Loan
Special Listing Condition Standard
Read Less Info
Want to know what your home might be worth? Contact us for a FREE valuation!

Our team is ready to help you sell your home for the highest possible price ASAP

Bought with Elvis Valencia • Re/Max of Chico

"My job is to find and attract mastery-based agents to the office, protect the culture, and make sure everyone is happy! "






