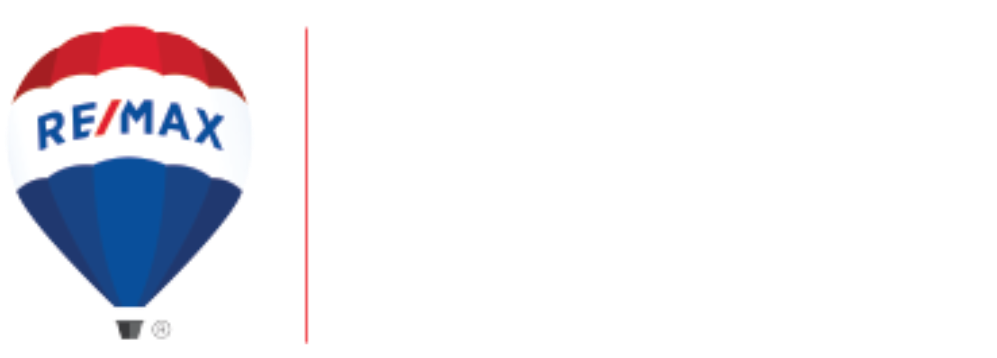$449,000
$449,000
For more information regarding the value of a property, please contact us for a free consultation.
3 Beds
2 Baths
1,402 SqFt
SOLD DATE : 09/01/2023
Key Details
Sold Price $449,000
Property Type Single Family Home
Sub Type Single Family Residence
Listing Status Sold
Purchase Type For Sale
Square Footage 1,402 sqft
Price per Sqft $320
MLS Listing ID SN23144006
Sold Date 09/01/23
Bedrooms 3
Full Baths 2
HOA Y/N No
Year Built 2000
Lot Size 9,147 Sqft
Property Description
Location, location, location! Beautifully maintained by the original owners, this charming home is situated perfectly in a quiet cul-de-sac and has an extensive number of amenities that are sure to please. Step inside and feel right at home with the fresh interior paint, high ceilings, and lovely travertine tile flooring. The spacious living area features a well-placed fireplace, making it an ideal spot to relax and enjoy a family movie night. The fully equipped kitchen is a chef's dream. Boasting Brazilian soapstone countertops, a slate backsplash, elegant white cabinetry with under cabinet lighting, a gas cooktop, and a breakfast bar for engaging with guests. The primary bedroom offers a peaceful retreat with plenty of space, private access to the backyard, an oversized closet, and a luxurious en suite bath featuring dual hand-hammered copper sinks, granite counters, a massive vanity mirror framed with 100-year-old barnwood, and a beautifully tiled walk-in shower. Additional features include recessed lighting, ceiling fans throughout, skylights, a quaint dining area, a 2-car garage, and more. The generous backyard is a rare find, providing ample patio space for barbecues, the opportunity to create your own vegetable garden, a storage shed for yard equipment, and large trees that offer privacy and a serene park-like ambiance. With its great location and number of amenities, this is an opportunity you do not want to miss!
Location
State CA
County Butte
Zoning R1
Rooms
Main Level Bedrooms 3
Interior
Interior Features Breakfast Bar, Ceiling Fan(s), High Ceilings, Recessed Lighting
Heating Central
Cooling Central Air
Flooring Laminate, Tile
Fireplaces Type Living Room
Fireplace Yes
Appliance Dishwasher, Gas Cooktop, Microwave
Laundry In Garage
Exterior
Parking Features Driveway, Garage
Garage Spaces 2.0
Garage Description 2.0
Fence Wood
Pool None
Community Features Suburban, Sidewalks
View Y/N Yes
View Neighborhood
Roof Type Composition
Attached Garage Yes
Total Parking Spaces 2
Private Pool No
Building
Lot Description Back Yard, Cul-De-Sac, Front Yard
Story 1
Entry Level One
Sewer Public Sewer
Water Public
Level or Stories One
New Construction No
Schools
School District Chico Unified
Others
Senior Community No
Tax ID 043620105000
Acceptable Financing Cash, Cash to New Loan
Listing Terms Cash, Cash to New Loan
Financing FHA
Special Listing Condition Standard
Read Less Info
Want to know what your home might be worth? Contact us for a FREE valuation!

Our team is ready to help you sell your home for the highest possible price ASAP

Bought with Kelli Smyth • NextHome North Valley Realty

"My job is to find and attract mastery-based agents to the office, protect the culture, and make sure everyone is happy! "






