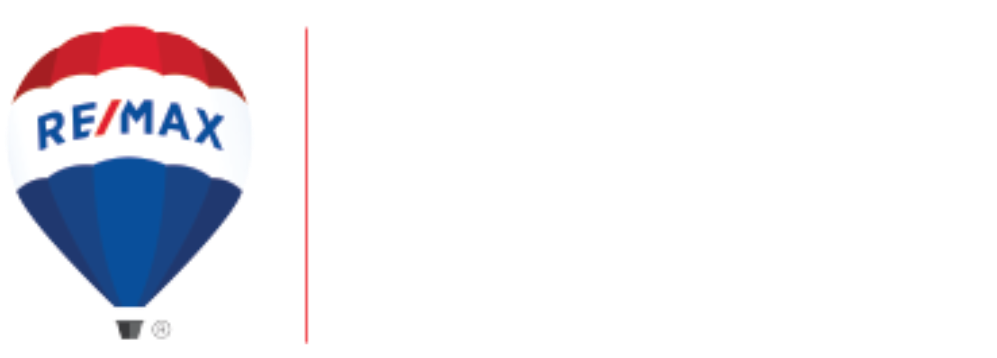$383,500
$395,000
2.9%For more information regarding the value of a property, please contact us for a free consultation.
3 Beds
2 Baths
1,252 SqFt
SOLD DATE : 07/25/2023
Key Details
Sold Price $383,500
Property Type Single Family Home
Sub Type Single Family Residence
Listing Status Sold
Purchase Type For Sale
Square Footage 1,252 sqft
Price per Sqft $306
MLS Listing ID SN23089692
Sold Date 07/25/23
Bedrooms 3
Full Baths 1
Three Quarter Bath 1
HOA Y/N No
Year Built 1994
Lot Size 3,920 Sqft
Property Description
Close to Bidwell Park in a shaded cul-de-sac, there is a perfect three-bedroom, two-bath home with enough room in your driveway to park an RV and plug into your 30 Amp outlet. It has been lovingly cared for by it’s original owner and offers an open floor plan for easy entertaining with plenty of room to host your own super bowl party! The fully upgraded kitchen provides ample storage with pull-out shelving, lazy suzan, beautiful countertops, and a kitchen window overlooking the patio. Stainless steel appliances include: Avantium speed cooking microwave/oven & Bosch dishwasher, GE Profile range with 4 burners + griddle flame. The dining area has a built-in China hutch and the perfect countertop for a buffet. Love to entertain? There is room to expand your dining table clear into the family room! At Thanksgiving, 17 people were seated around the table, and everyone enjoyed the cozy warmth of the pellet stove.
The first bedroom down the hall is currently being used for an office. The closet has wonderful built-in shelving making organization a breeze! The guest bedroom is conveniently located directly across from the hall bathroom. And you will love the spaciousness of the master suite with its ensuite bathroom.
The mature trees in this area provide lots of shade for the hot summer months. The private back patio, with its potted citrus trees and a shed for storage, is low maintenance and a wonderful place to enjoy an afternoon iced tea. Here, picking oranges, grapefruit, lemons, and limes is always a seasonal pleasure! After the sun sets, you'll enjoy the ambiance of romantic patio lighting.
In the summer, the shaded cul-de-sac provides a wonderful place for barbecues and neighborhood get-togethers. Top this off with a new roof in 2014 and lower utility costs offered by the Solar City PPA.
Location
State CA
County Butte
Rooms
Main Level Bedrooms 3
Interior
Interior Features All Bedrooms Down
Heating Central
Cooling Central Air
Fireplaces Type Family Room, Pellet Stove
Fireplace Yes
Laundry Laundry Closet
Exterior
Parking Features RV Access/Parking
Garage Spaces 2.0
Garage Description 2.0
Pool None
Community Features Curbs, Gutter(s), Street Lights
View Y/N Yes
View Neighborhood
Roof Type Composition
Attached Garage Yes
Total Parking Spaces 2
Private Pool No
Building
Lot Description Cul-De-Sac
Story 1
Entry Level One
Sewer Public Sewer
Water Public
Level or Stories One
New Construction No
Schools
School District Chico Unified
Others
Senior Community No
Tax ID 002490014000
Security Features Carbon Monoxide Detector(s),Smoke Detector(s)
Acceptable Financing Cash to New Loan
Green/Energy Cert Solar
Listing Terms Cash to New Loan
Financing Conventional
Special Listing Condition Standard, Trust
Read Less Info
Want to know what your home might be worth? Contact us for a FREE valuation!

Our team is ready to help you sell your home for the highest possible price ASAP

Bought with Jill Stewart • Re/Max of Chico

"My job is to find and attract mastery-based agents to the office, protect the culture, and make sure everyone is happy! "






