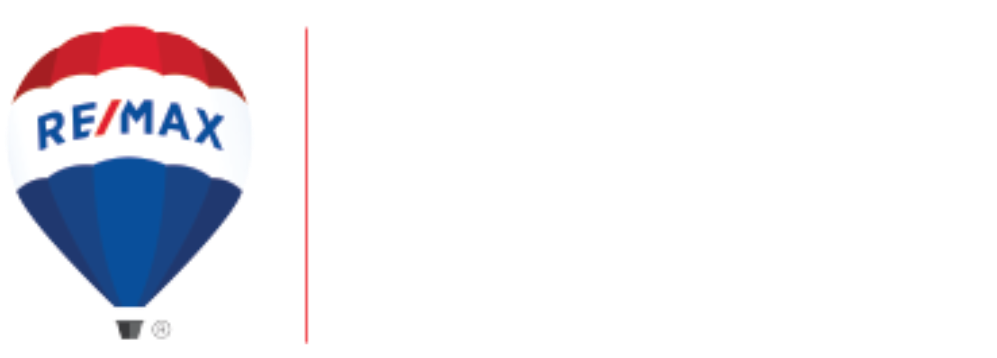$415,000
$425,000
2.4%For more information regarding the value of a property, please contact us for a free consultation.
3 Beds
2 Baths
1,482 SqFt
SOLD DATE : 07/20/2023
Key Details
Sold Price $415,000
Property Type Single Family Home
Sub Type Single Family Residence
Listing Status Sold
Purchase Type For Sale
Square Footage 1,482 sqft
Price per Sqft $280
MLS Listing ID SN23091150
Sold Date 07/20/23
Bedrooms 3
Full Baths 2
Construction Status Turnkey
HOA Y/N No
Year Built 2022
Lot Size 0.310 Acres
Property Description
Wow, 432 Nadena Way sounds like a dream home! Newly constructed by a local builder with pride and care. The spacious and mostly level lot, fully fenced backyard, covered front and back porches, and two-car garage with side yard storage make it perfect for anyone looking for a comfortable and convenient living space. The open-concept kitchen, large laundry room, and luxurious master suite are added bonuses that will make living in this home a true pleasure. The master bedroom is on the opposite side of the house as the other two rooms, providing you with great privacy. This home also has ample storage space, which is always a great perk. And the fact that it's located in a cul de sac is a huge plus for anyone looking for a quiet and peaceful neighborhood. I would definitely recommend calling today for a private showing. Note there is no closet in the room being advertised as a 3rd bedroom, but there is space for a closet.
Location
State CA
County Butte
Rooms
Main Level Bedrooms 3
Interior
Interior Features Separate/Formal Dining Room, All Bedrooms Down, Main Level Primary, Primary Suite
Heating Central
Cooling Central Air
Fireplaces Type None
Fireplace No
Appliance Dishwasher, Gas Oven
Laundry Inside, Laundry Room
Exterior
Garage Spaces 2.0
Garage Description 2.0
Fence New Condition
Pool None
Community Features Foothills
View Y/N Yes
View Trees/Woods
Roof Type Composition
Porch Rear Porch, Covered, Front Porch
Attached Garage Yes
Total Parking Spaces 5
Private Pool No
Building
Lot Description Back Yard
Story 1
Entry Level One
Foundation Slab
Sewer Septic Tank
Water Public
Architectural Style Contemporary
Level or Stories One
New Construction Yes
Construction Status Turnkey
Schools
School District Paradise Unified
Others
Senior Community No
Tax ID 052070089000
Acceptable Financing Cash to New Loan, Conventional, FHA, USDA Loan, VA Loan
Listing Terms Cash to New Loan, Conventional, FHA, USDA Loan, VA Loan
Financing Cash
Special Listing Condition Standard
Read Less Info
Want to know what your home might be worth? Contact us for a FREE valuation!

Our team is ready to help you sell your home for the highest possible price ASAP

Bought with Raquel Andrew • Re/Max of Chico

"My job is to find and attract mastery-based agents to the office, protect the culture, and make sure everyone is happy! "






