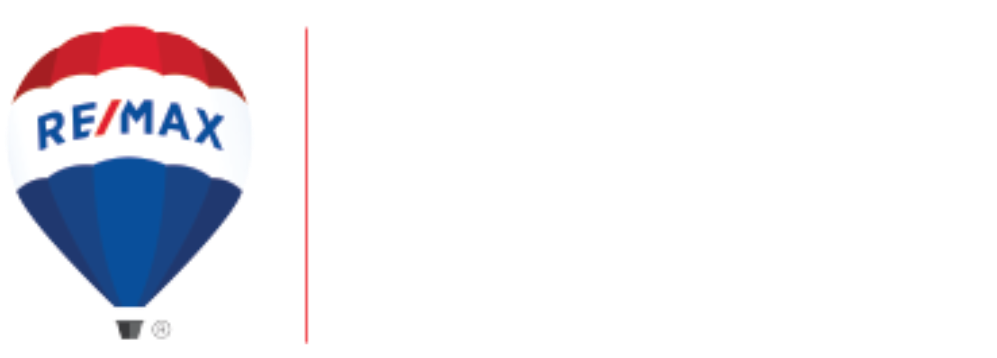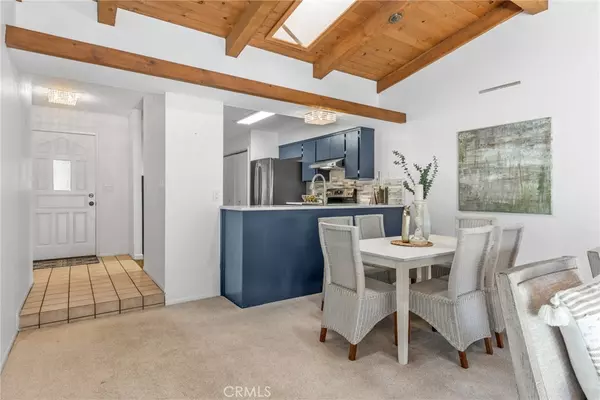$318,000
$299,000
6.4%For more information regarding the value of a property, please contact us for a free consultation.
3 Beds
2 Baths
1,249 SqFt
SOLD DATE : 06/15/2023
Key Details
Sold Price $318,000
Property Type Condo
Sub Type Condominium
Listing Status Sold
Purchase Type For Sale
Square Footage 1,249 sqft
Price per Sqft $254
MLS Listing ID SN23089891
Sold Date 06/15/23
Bedrooms 3
Full Baths 2
Condo Fees $150
HOA Fees $150/mo
HOA Y/N Yes
Year Built 1984
Lot Size 1,742 Sqft
Property Description
Quaint and Welcoming! Situated in a peaceful neighborhood, this charming duet immediately creates a sense of comfort and homeliness as soon as you step inside. It features high, open beamed ceilings, light-colored walls that give a bright and airy feel, plush carpeting, and a spacious living area with a fireplace surrounded by brick. The updated kitchen is perfect for everyday cooking, equipped with modern flooring, quartz counters, freshly painted cabinets, a unique tile backsplash, stainless steel appliances, and an electric range. Relax and unwind in the primary bedroom, which offers well-sized closets and an en suite bathroom with a tiled walk-in shower. Additional amenities include two guest bedrooms, an indoor laundry area, an attached two-car garage, ceiling fans throughout, and more. Enjoy your summer days in the fully fenced backyard, complete with a patio area for barbecuing and ample lawn space for your furry friend to roam or for playing catch with friends. With its extensive list of amenities and convenient location, this is an ideal place to embrace and enjoy life.
Location
State CA
County Butte
Zoning R3
Rooms
Main Level Bedrooms 3
Interior
Interior Features Beamed Ceilings, Ceiling Fan(s), High Ceilings
Heating Central
Cooling Central Air
Flooring Carpet, Laminate, Tile
Fireplaces Type Living Room
Fireplace Yes
Appliance Dishwasher, Electric Range
Laundry Inside, In Kitchen
Exterior
Parking Features Driveway, Garage
Garage Spaces 2.0
Garage Description 2.0
Fence Wood
Pool None
Community Features Suburban
Amenities Available Maintenance Grounds
View Y/N Yes
View Neighborhood
Roof Type Composition
Attached Garage Yes
Total Parking Spaces 2
Private Pool No
Building
Lot Description 0-1 Unit/Acre, Back Yard, Front Yard
Story 1
Entry Level One
Sewer Public Sewer
Water Public
Level or Stories One
New Construction No
Schools
School District Chico Unified
Others
HOA Name Woodglen Condo Owners Association
Senior Community No
Tax ID 006320011000
Acceptable Financing Cash, Cash to New Loan
Listing Terms Cash, Cash to New Loan
Financing Cash
Special Listing Condition Standard
Read Less Info
Want to know what your home might be worth? Contact us for a FREE valuation!

Our team is ready to help you sell your home for the highest possible price ASAP

Bought with Alora Flucard • Re/Max of Chico

"My job is to find and attract mastery-based agents to the office, protect the culture, and make sure everyone is happy! "






