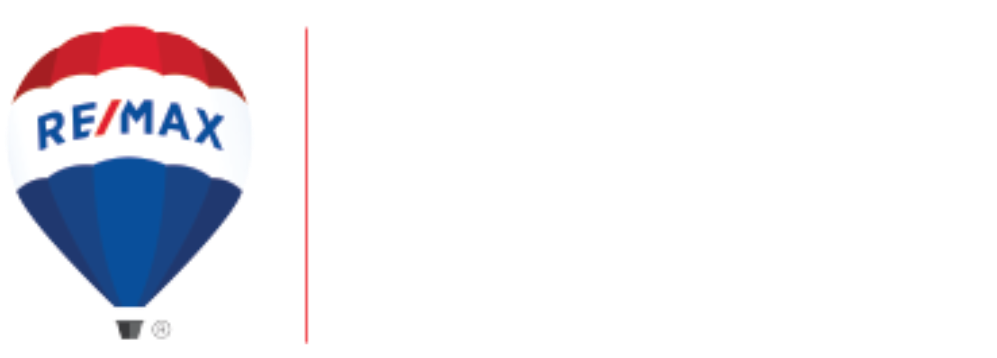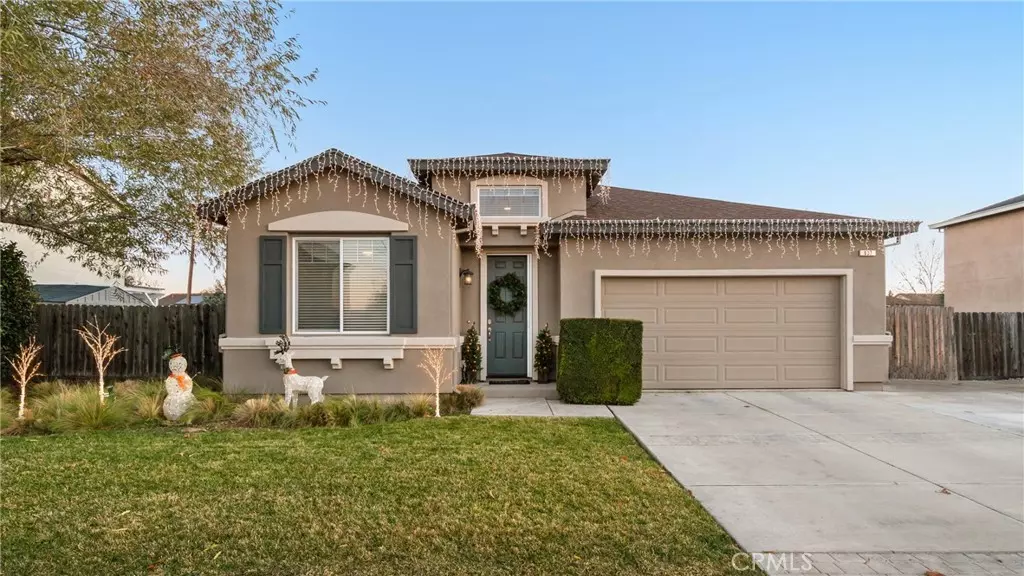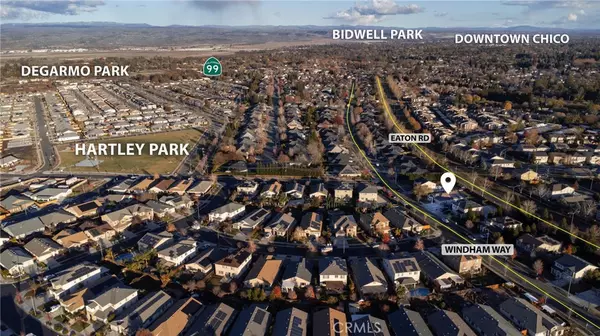$495,000
$470,000
5.3%For more information regarding the value of a property, please contact us for a free consultation.
3 Beds
2 Baths
1,674 SqFt
SOLD DATE : 01/04/2023
Key Details
Sold Price $495,000
Property Type Single Family Home
Sub Type Single Family Residence
Listing Status Sold
Purchase Type For Sale
Square Footage 1,674 sqft
Price per Sqft $295
MLS Listing ID SN22250951
Sold Date 01/04/23
Bedrooms 3
Full Baths 2
Construction Status Turnkey
HOA Y/N No
Year Built 2011
Lot Size 10,454 Sqft
Property Description
Home for the holidays! This home will make you feel right at home and what a great gift to give this holiday season! Enjoy the well-established, yet newer neighborhood on the north end of town, conveniently located close to shopping, schools and easy access to Hwy 99. Just one block from Hartley Park and less than a mile from DeGarmo Park. Save on your PG&E costs with solar and bills averaging around $200 a month! This home has one of the larger lots in the neighborhood, with plenty of space for a pool! Just under a quarter acre of land, large side yards on both sides of the home featuring raised beds, fruit trees and a shed for extra storage. The covered patio is the perfect spot for entertaining. Extend the driveway into the side yard on the right side of the house and create a spot for your RV in the backyard or park your RV & extra cars in the extended concrete driveway! As you enter you will notice fresh interior and exterior paint and appreciate the large entry way welcoming you into the home. You will immediately notice the 8-foot interior doors that lead to the first two bedrooms with a full bathroom conveniently located in-between. As you travel further into the home you will be surprised by the spacious open floor plan making for a great entertaining space. The kitchen features granite countertops, tile backsplash, newly upgraded stainless-steel appliances, a large pantry, and a huge island with bar seating. The entry way, kitchen, dining room, laundry room, and bathrooms all have easy to clean tile flooring, the living room features updated laminate flooring, as well as carpet in all three bedrooms. The living room has a gas fireplace that has an updated stone hearth and white mantel, making the room feel especially cozy. You will notice the high accent windows providing tons of natural light. Off the living room you will find the indoor laundry room, and then move on to the primary suite featuring a soaking tub, separate shower, separate toilet, dual sinks, and large walk-in closet.
Location
State CA
County Butte
Rooms
Other Rooms Shed(s)
Main Level Bedrooms 3
Interior
Interior Features Breakfast Bar, Ceiling Fan(s), Separate/Formal Dining Room, Granite Counters, High Ceilings, Pantry, All Bedrooms Down, Primary Suite, Walk-In Pantry, Walk-In Closet(s)
Heating Forced Air, Fireplace(s), Natural Gas
Cooling Central Air
Flooring Carpet, Laminate, Tile
Fireplaces Type Gas, Living Room, Masonry
Fireplace Yes
Appliance Dishwasher, Disposal, Gas Range, Gas Water Heater, Microwave, Refrigerator, Vented Exhaust Fan, Water To Refrigerator
Laundry Washer Hookup, Electric Dryer Hookup, Inside, Laundry Room
Exterior
Exterior Feature Rain Gutters
Parking Features Concrete, Driveway Level, Door-Single, Driveway, Garage Faces Front, Garage, Garage Door Opener, RV Potential, RV Access/Parking
Garage Spaces 2.0
Garage Description 2.0
Fence Wood
Pool None
Community Features Dog Park, Gutter(s), Park, Storm Drain(s), Street Lights, Sidewalks
Utilities Available Electricity Connected, Natural Gas Connected, Phone Available, Sewer Connected, Water Connected
View Y/N Yes
View Neighborhood
Roof Type Composition
Porch Concrete, Covered, Patio
Attached Garage Yes
Total Parking Spaces 5
Private Pool No
Building
Lot Description Back Yard, Front Yard, Sprinklers In Rear, Sprinklers In Front, Lawn, Yard
Story 1
Entry Level One
Foundation Slab
Sewer Public Sewer
Water Public
Level or Stories One
Additional Building Shed(s)
New Construction No
Construction Status Turnkey
Schools
School District Chico Unified
Others
Senior Community No
Tax ID 006770023000
Security Features Carbon Monoxide Detector(s),Smoke Detector(s)
Acceptable Financing Cash, Cash to New Loan, Conventional, FHA, Submit, VA Loan
Listing Terms Cash, Cash to New Loan, Conventional, FHA, Submit, VA Loan
Financing Conventional
Special Listing Condition Standard
Read Less Info
Want to know what your home might be worth? Contact us for a FREE valuation!

Our team is ready to help you sell your home for the highest possible price ASAP

Bought with Raquel Andrew • Re/Max of Chico

"My job is to find and attract mastery-based agents to the office, protect the culture, and make sure everyone is happy! "






