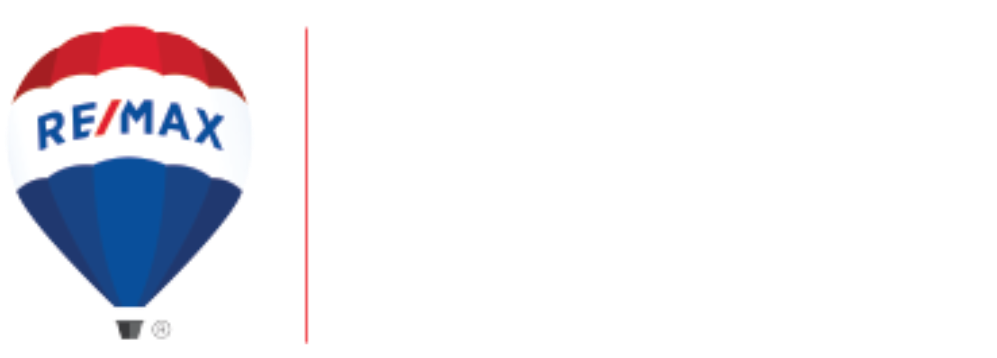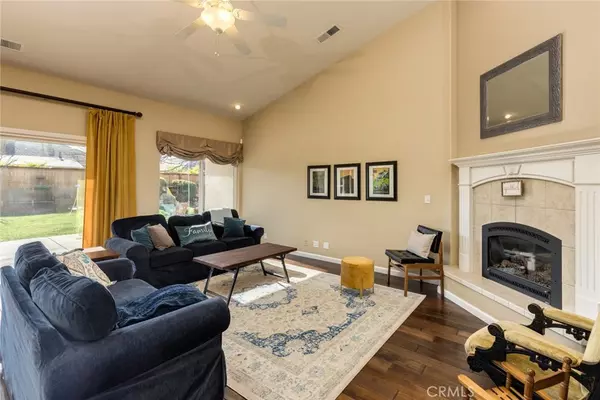$658,000
$650,000
1.2%For more information regarding the value of a property, please contact us for a free consultation.
4 Beds
3 Baths
2,658 SqFt
SOLD DATE : 03/25/2020
Key Details
Sold Price $658,000
Property Type Single Family Home
Sub Type Single Family Residence
Listing Status Sold
Purchase Type For Sale
Square Footage 2,658 sqft
Price per Sqft $247
MLS Listing ID SN20035758
Sold Date 03/25/20
Bedrooms 4
Full Baths 3
HOA Y/N No
Year Built 2005
Lot Size 0.270 Acres
Property Description
Hancock Park! Situated on a large lot at the end of a quiet cul-de-sac with a walking path that leads to Wildwood and Bidwell Park. Located in a highly desirable neighborhood, this home has it all. Step right in and find high ceilings and beautiful engineered hardwood floors. The comfortable and spacious great room features a gas fireplace surrounded tile and a great view of the yard. With this open and large kitchen, the chef will always be a part of the party. It includes elegant wood cabinets, stainless steel appliances, abundance of counter space, a breakfast nook and a large center island that offers a breakfast bar. If entertaining is your thing, the separate formal dining room is the perfect place to host a dinner for your family and friends. This oversized master suite features private access to the backyard and en-suite bath including separate vanities, a soaking tub, walk-in tile shower and spacious walk-in closet. The backyard is the perfect place to soak up the sun with its large patio space and perfectly landscaped lawn. Other amenities include a 4th bedroom/office with French doors, recessed lighting, tankless water heater, dual thermostat, keyless entry, separate laundry room, ceiling fans throughout, RV parking and much more! Need more space? With the separate 200 sq. ft bonus room the possibilities are endless. It could be used as a playroom or become a 5th bedroom. Don’t miss out on this wonderful opportunity and make your move to Hancock Park today!
Location
State CA
County Butte
Rooms
Main Level Bedrooms 4
Interior
Interior Features Ceiling Fan(s), High Ceilings, Recessed Lighting
Heating Central
Cooling Central Air
Flooring Carpet, Tile, Wood
Fireplaces Type Gas, Living Room
Fireplace Yes
Appliance Gas Oven, Gas Range, Microwave
Laundry Inside, Laundry Room
Exterior
Parking Features Driveway, Garage, RV Access/Parking
Garage Spaces 2.0
Garage Description 2.0
Fence Wood
Pool None
Community Features Suburban, Sidewalks
View Y/N Yes
View Hills, Neighborhood
Roof Type Composition
Attached Garage Yes
Total Parking Spaces 2
Private Pool No
Building
Lot Description Back Yard, Cul-De-Sac, Front Yard
Story 1
Entry Level One
Sewer Public Sewer
Water Public
Level or Stories One
New Construction No
Schools
School District Chico Unified
Others
Senior Community No
Tax ID 016260012000
Acceptable Financing Cash, Cash to New Loan
Listing Terms Cash, Cash to New Loan
Financing Conventional
Special Listing Condition Standard
Read Less Info
Want to know what your home might be worth? Contact us for a FREE valuation!

Our team is ready to help you sell your home for the highest possible price ASAP

Bought with Lisa Bristow • Keller Williams Realty Chico Area

"My job is to find and attract mastery-based agents to the office, protect the culture, and make sure everyone is happy! "






