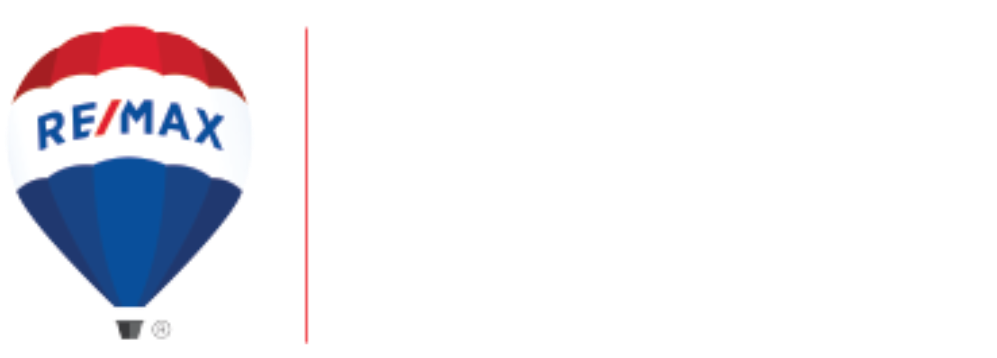$335,000
$334,000
0.3%For more information regarding the value of a property, please contact us for a free consultation.
3 Beds
2 Baths
1,252 SqFt
SOLD DATE : 06/24/2020
Key Details
Sold Price $335,000
Property Type Single Family Home
Sub Type Single Family Residence
Listing Status Sold
Purchase Type For Sale
Square Footage 1,252 sqft
Price per Sqft $267
MLS Listing ID SN20088340
Sold Date 06/24/20
Bedrooms 3
Full Baths 2
HOA Y/N No
Year Built 1994
Lot Size 4,791 Sqft
Property Sub-Type Single Family Residence
Property Description
Don’t miss this move-in ready 3 bed, 2 bath sweet home at the end of a cul-de-sac! Desirable location one block from shopping, 1/2 mile walk to Bidwell Park, and a 10-minute bike ride to downtown! This home shows so much pride in ownership and there are numerous upgrades inside and out! The open floor plan; large kitchen, dining, living area features recessed lighting, a new sliding glass door, new stainless steel dishwasher, new kitchen sink and faucet. There is plenty of counter and cabinet space, and a new 5 burner gas range with double oven! The home has all new windows, interior paint, light fixtures, as well as ceiling fans throughout. The master suite has a walk-in closet, shower and newly installed sliding glass door that opens to the backyard patio with a gazebo! The two secondary bedrooms have large closets, new windows, new ceiling fans, and new carpet. The home has a newly installed whole house fan, attached 2 car garage, and the roof was redone in 2016. The backyard has a new fence for privacy and security for your pets and family. The front yard has a beautiful large shade tree. Updated exterior lighting all around the house. Be sure to check out the virtual tour! https://www.youtube.com/watch?v=CgBuL_99kgY&feature=youtu.be
Agents and clients must adhere to the Posted Rules for Entry found here: https://www.car.org/-/media/CAR/Documents/Transaction-Center/PDF/Risk-Management/COVID19/05-Pictogram-Sign.pdf?la=en&hash=5A1826F1E8DFF21845924BF8E646BC616B5F887F
Location
State CA
County Butte
Rooms
Main Level Bedrooms 3
Interior
Interior Features All Bedrooms Down, Bedroom on Main Level, Main Level Master, Walk-In Closet(s)
Heating Central
Cooling Central Air, Whole House Fan
Fireplaces Type None
Fireplace No
Appliance Double Oven, Gas Oven, Gas Range
Laundry Inside
Exterior
Garage Spaces 2.0
Garage Description 2.0
Pool None
Community Features Biking, Curbs, Hiking, Park, Street Lights, Sidewalks
View Y/N Yes
View Neighborhood, Trees/Woods
Attached Garage Yes
Total Parking Spaces 2
Private Pool No
Building
Lot Description 0-1 Unit/Acre, Back Yard, Cul-De-Sac, Front Yard, Lawn, Yard
Story 1
Entry Level One
Sewer Public Sewer
Water Public
Level or Stories One
New Construction No
Schools
School District Chico Unified
Others
Senior Community No
Tax ID 002490009000
Acceptable Financing Cash, Cash to New Loan, Conventional, Submit
Listing Terms Cash, Cash to New Loan, Conventional, Submit
Financing Conventional
Special Listing Condition Standard
Read Less Info
Want to know what your home might be worth? Contact us for a FREE valuation!

Our team is ready to help you sell your home for the highest possible price ASAP

Bought with Jessica Sorenson • Re/Max of Chico
"My job is to find and attract mastery-based agents to the office, protect the culture, and make sure everyone is happy! "






