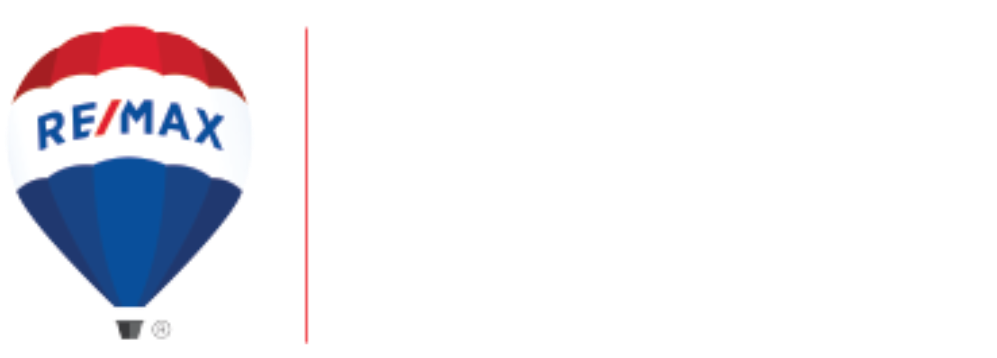$438,500
$419,000
4.7%For more information regarding the value of a property, please contact us for a free consultation.
3 Beds
2 Baths
1,581 SqFt
SOLD DATE : 01/08/2021
Key Details
Sold Price $438,500
Property Type Single Family Home
Sub Type Single Family Residence
Listing Status Sold
Purchase Type For Sale
Square Footage 1,581 sqft
Price per Sqft $277
MLS Listing ID SN20243777
Sold Date 01/08/21
Bedrooms 3
Full Baths 2
HOA Y/N No
Year Built 1999
Lot Size 6,534 Sqft
Property Sub-Type Single Family Residence
Property Description
Lovely to look at, Delightful to live in! Located in a great neighborhood next to schools, shopping and just minutes away from Bidwell Park, this decorator's delight is just waiting for someone to call it home. Welcomed by a modern country flair, this home features vaulted ceilings, a perfectly positioned fireplace and a spacious living room that is ideal for relaxing. Cooking will never be a chore in this kitchen. Its equipped with ample counter space, freshly painted cabinetry, all new stainless steel appliances, a gas range and a breakfast bar. The dining area right off the kitchen is the perfect place to enjoy a meal with family offering ample amount of natural light pouring in from the glass door that leads to the backyard. Secluded on its own side of the house, the master bedroom awaits. Featuring private access to the backyard, large walk-in closet & an en suite bath with dual sinks, tile flooring & a walk-in shower. Other amenities include a separate laundry room, fresh exterior paint, new vinyl flooring in guest bath & laundry, large 2 car garage, storage shed, new carpet in bedrooms & much more! The backyard is the perfect spot to unwind after a long day or to have a barbeque with loved ones offering a patio space covered by a large pergola. Not only that, right across the street the Verbena Fields offers walking paths to walk your furry friend or go for a run. With it's amazing location, come make this easy living, quiet & nice neighborhood your new home!
Location
State CA
County Butte
Rooms
Main Level Bedrooms 3
Interior
Interior Features Ceiling Fan(s), High Ceilings
Heating Central
Cooling Central Air
Flooring Carpet, Laminate, Vinyl
Fireplaces Type Living Room
Fireplace Yes
Appliance Dishwasher, Gas Range
Laundry Inside, Laundry Room
Exterior
Parking Features Driveway, Garage
Garage Spaces 2.0
Garage Description 2.0
Fence Wood
Pool None
Community Features Suburban, Sidewalks
View Y/N Yes
View Park/Greenbelt, Neighborhood
Roof Type Composition
Porch Patio
Attached Garage Yes
Total Parking Spaces 2
Private Pool No
Building
Lot Description 0-1 Unit/Acre, Back Yard, Front Yard, Lawn
Story 1
Entry Level One
Sewer Public Sewer
Water Public
Level or Stories One
New Construction No
Schools
School District Chico Unified
Others
Senior Community No
Tax ID 045380102000
Acceptable Financing Cash, Cash to New Loan
Listing Terms Cash, Cash to New Loan
Financing Cash
Special Listing Condition Standard
Read Less Info
Want to know what your home might be worth? Contact us for a FREE valuation!

Our team is ready to help you sell your home for the highest possible price ASAP

Bought with Jessica Sorenson • Re/Max of Chico
"My job is to find and attract mastery-based agents to the office, protect the culture, and make sure everyone is happy! "






