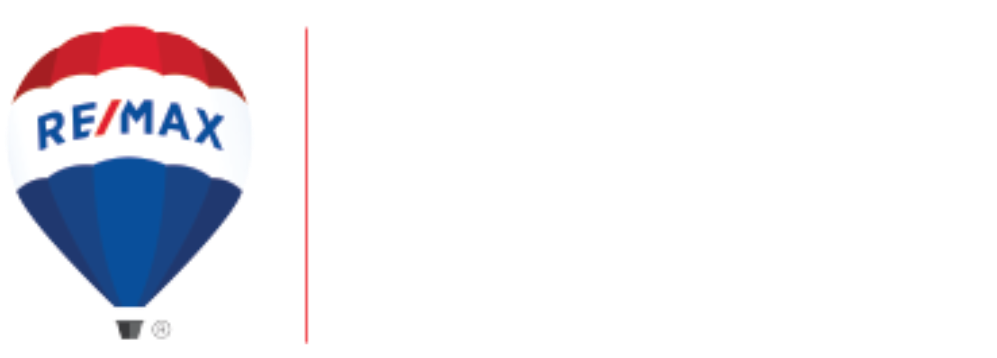$605,000
$619,000
2.3%For more information regarding the value of a property, please contact us for a free consultation.
4 Beds
3 Baths
2,346 SqFt
SOLD DATE : 01/21/2021
Key Details
Sold Price $605,000
Property Type Single Family Home
Sub Type Single Family Residence
Listing Status Sold
Purchase Type For Sale
Square Footage 2,346 sqft
Price per Sqft $257
MLS Listing ID SN20249231
Sold Date 01/21/21
Bedrooms 4
Full Baths 2
Half Baths 1
HOA Y/N No
Year Built 1997
Lot Size 7,840 Sqft
Property Description
Location, Location, Location! Nestled on a classic tree lined street, and backed by a beautiful orchard, this home has everything from a sparkling POOL to four spacious bedrooms! Upon entering, you will notice the soaring ceilings and a formal living room; offering a great place to host a game night or a quiet place to read. The separate family room features a perfectly positioned fireplace, floor to ceiling windows that highlight the backyard and ample amount of room to decompress. The chef will have no issue with this expansive kitchen. It offers tile counters, plenty of cabinets, gas cooktop, a double oven, large pantry and a center island with a vegetable sink. That’s not all. Head up the grand staircase to the spacious master suite offering a walk in closet and a spa-like en suite bath equipped with a soaking tub and a tiled walk in shower. The second floor also offers 3 nicely sized bedrooms and a guest bathroom. Other amenities include recessed lighting, ceilings fans throughout, separate laundry room with a sink and storage space, 2 car garage and much more! The in-ground pool, the patio area, and the large trees giving you privacy makes this backyard the ideal space to entertain or relax. With all this property has to offer and its location, this is an opportunity you don’t want to miss!
Location
State CA
County Butte
Zoning R1
Interior
Interior Features Ceiling Fan(s), High Ceilings, Recessed Lighting
Heating Central
Cooling Central Air
Flooring Carpet, Laminate
Fireplaces Type Living Room
Fireplace Yes
Appliance Double Oven, Dishwasher, Gas Cooktop
Laundry Inside, Laundry Room
Exterior
Parking Features Driveway, Garage
Garage Spaces 2.0
Garage Description 2.0
Fence Wood
Pool In Ground, Private
Community Features Suburban, Sidewalks
View Y/N Yes
View Neighborhood
Roof Type Composition
Attached Garage Yes
Total Parking Spaces 2
Private Pool Yes
Building
Lot Description 0-1 Unit/Acre, Back Yard, Front Yard
Story 2
Entry Level Two
Sewer Public Sewer
Water Public
Level or Stories Two
New Construction No
Schools
School District Chico Unified
Others
Senior Community No
Tax ID 042700013000
Acceptable Financing Cash, Cash to New Loan
Listing Terms Cash, Cash to New Loan
Financing Conventional
Special Listing Condition Standard
Read Less Info
Want to know what your home might be worth? Contact us for a FREE valuation!

Our team is ready to help you sell your home for the highest possible price ASAP

Bought with Josephine O'Donoghue • Re/Max of Chico

"My job is to find and attract mastery-based agents to the office, protect the culture, and make sure everyone is happy! "





