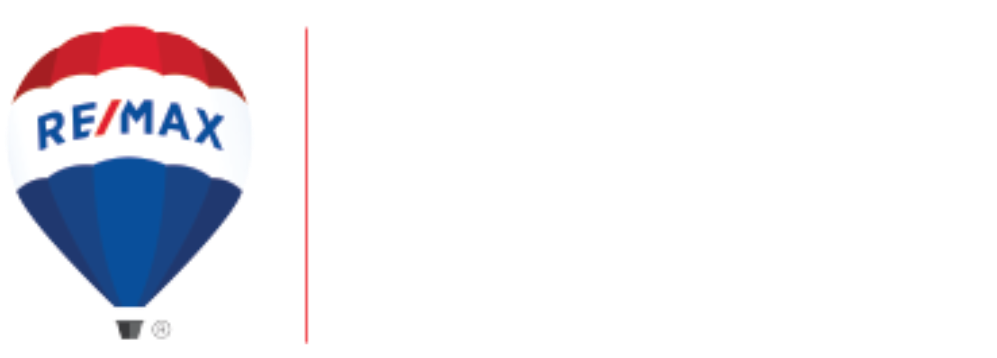$540,000
$499,000
8.2%For more information regarding the value of a property, please contact us for a free consultation.
3 Beds
2 Baths
1,774 SqFt
SOLD DATE : 04/15/2021
Key Details
Sold Price $540,000
Property Type Single Family Home
Sub Type Single Family Residence
Listing Status Sold
Purchase Type For Sale
Square Footage 1,774 sqft
Price per Sqft $304
MLS Listing ID SN21053022
Sold Date 04/15/21
Bedrooms 3
Full Baths 2
HOA Y/N No
Year Built 1998
Lot Size 7,840 Sqft
Property Description
A home that has it all! Located in the highly desirable Amber Grove neighborhood, this 3 bedroom 2 bath not only has a sparkling in-ground pool but a bonus room that could easily be turned into a 4th bedroom or office. Once inside, you are welcomed by a spacious living room that offers a vaulted ceiling with an exposed wood beam, a corner fireplace surrounded by brick and a skylight that lets the sunshine flow in. Everyone will want to be a chef in this kitchen. It is equipped with granite counters, gas cooktop with range hood, stunning wood cabinetry, updated appliances and a breakfast bar. If relaxing is your thing, this master bedroom is for you. It features private access to the backyard, a large closet and an en suite bath offering dual sinks, tile flooring and a walk in shower. Looking for a bonus room? We got you covered. With a French door entry, the bonus room has enough space to make it another bedroom or a home office; the choice is yours! Impressed, well there is more; walk outside to the expansive covered patio and an in-ground pool perfect for the hot summer days. Other amenities include recessed lighting, separate indoor laundry room, fully updated guest bathroom with a subway tiled shower and unique tile flooring, ceilings fans throughout, 2 car garage and much more! Situated in a great neighborhood that has its very own park and is close to many conveniences, you cannot let this opportunity pass you by!
Location
State CA
County Butte
Zoning R1
Rooms
Main Level Bedrooms 3
Interior
Interior Features Ceiling Fan(s), High Ceilings, Recessed Lighting
Heating Central
Cooling Central Air
Flooring Carpet, Tile
Fireplaces Type Living Room
Fireplace Yes
Appliance Dishwasher, Gas Cooktop
Laundry Inside, Laundry Room
Exterior
Parking Features Driveway, Garage
Garage Spaces 2.0
Garage Description 2.0
Fence Wood
Pool In Ground, Private
Community Features Park, Suburban, Sidewalks
View Y/N Yes
View Neighborhood
Roof Type Composition
Attached Garage No
Total Parking Spaces 2
Private Pool Yes
Building
Lot Description Back Yard, Cul-De-Sac, Front Yard
Story One
Entry Level One
Sewer Public Sewer
Water Public
Level or Stories One
New Construction No
Schools
School District Chico Unified
Others
Senior Community No
Tax ID 006580042000
Acceptable Financing Cash, Cash to New Loan
Listing Terms Cash, Cash to New Loan
Financing Conventional
Special Listing Condition Standard
Read Less Info
Want to know what your home might be worth? Contact us for a FREE valuation!

Our team is ready to help you sell your home for the highest possible price ASAP

Bought with John Barroso • Parkway Real Estate Co.

"My job is to find and attract mastery-based agents to the office, protect the culture, and make sure everyone is happy! "






