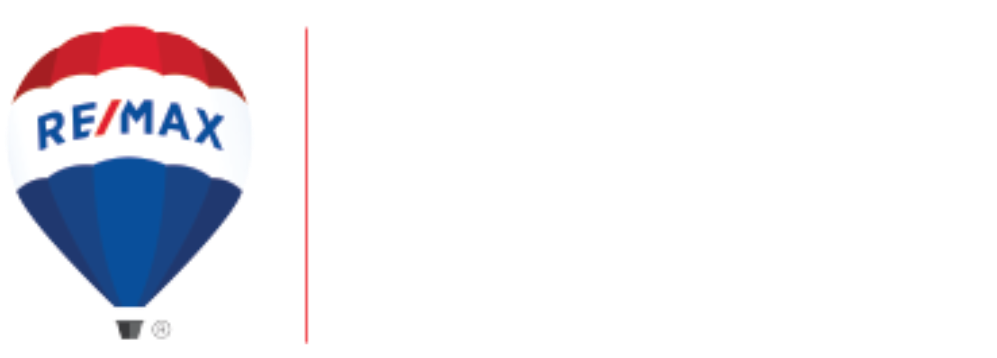$976,000
$925,000
5.5%For more information regarding the value of a property, please contact us for a free consultation.
4 Beds
4 Baths
3,940 SqFt
SOLD DATE : 12/23/2022
Key Details
Sold Price $976,000
Property Type Single Family Home
Sub Type Single Family Residence
Listing Status Sold
Purchase Type For Sale
Square Footage 3,940 sqft
Price per Sqft $247
MLS Listing ID SN22237781
Sold Date 12/23/22
Bedrooms 4
Full Baths 3
Half Baths 1
Construction Status Termite Clearance
HOA Y/N No
Year Built 2003
Lot Size 1.000 Acres
Property Description
Welcome home to this custom built home ONLY 20 years old, located in one of the most popular downtown locations! The checklist of all the custom features is long, but let's start with custom woodwork THROUGH OUT the home, from the TRUE hardwood flooring, baseboards and door trim to the built-in cabinets at almost every turn! The office/bedroom # 4 has bookshelves galore, large built in desk and storage cabinets. Lets move to the kitchen with its open plan to the great room, huge casement windows to the backyard, 2 islands, Wolf gas range, 2 sinks, large walk in pantry and tons of storage!! The separate dining room has custom built in hutch with its inside lights! Then down the long hall to the bedroom wing- the first bedroom is en suite with large walk in closet, walk in shower and double sinks and a door to the expansive backyard patio! The next room is a bonus! It was used as an exercise room but could be used in a variety of ways with its door to the exterior AND to the large BASEMENT! Yes a basement that is finished off with cement floors and walls. Back up to the 2 other bedrooms, all en suite with those bedrooms also opening to backyard patio and pool area. Don't miss the separate water closet in the primary, walk in shower, jetted tub AND HEATED Floors! Outside on this acre lot you'll find 2 HUGE garages, fruit trees, owned solar and a 25 yard lap pool! All in an A++ Location!
Location
State CA
County Butte
Rooms
Other Rooms Second Garage
Basement Unfinished
Main Level Bedrooms 4
Interior
Interior Features Breakfast Area, Ceiling Fan(s), Ceramic Counters, Cathedral Ceiling(s), Separate/Formal Dining Room, High Ceilings, Pantry, Storage, Solid Surface Counters, All Bedrooms Down, Dressing Area, Multiple Primary Suites, Primary Suite, Walk-In Pantry, Walk-In Closet(s)
Heating Central, Forced Air, Natural Gas
Cooling Central Air
Flooring Tile, Wood
Fireplaces Type Free Standing, Wood Burning
Fireplace Yes
Appliance Double Oven, Dishwasher, Gas Cooktop, Disposal, Microwave, Refrigerator, Range Hood, Dryer, Washer
Laundry Washer Hookup, Electric Dryer Hookup, Gas Dryer Hookup, Inside, Laundry Room
Exterior
Exterior Feature Rain Gutters
Parking Features Boat, Circular Driveway, Concrete, Door-Multi, Driveway Level, Driveway, Garage Faces Front, Garage, Garage Door Opener, Off Street, Paved, Pull-through, RV Garage, RV Access/Parking, Garage Faces Side
Garage Spaces 6.0
Garage Description 6.0
Fence Average Condition, Wood, Wire
Pool Gunite, In Ground, Lap, Pool Cover, Private
Community Features Storm Drain(s), Urban
Utilities Available Cable Connected, Electricity Connected, Natural Gas Connected, Phone Connected, Water Connected
View Y/N Yes
View Neighborhood
Roof Type Composition
Accessibility No Stairs, Accessible Entrance, Accessible Hallway(s)
Porch Concrete, Covered, Front Porch, Patio, Porch
Attached Garage No
Total Parking Spaces 14
Private Pool Yes
Building
Lot Description 0-1 Unit/Acre, Back Yard, Corner Lot, Front Yard, Garden, Lot Over 40000 Sqft, Level
Story 1
Entry Level One
Foundation Concrete Perimeter, Raised
Sewer Septic Tank
Water Public
Architectural Style Custom
Level or Stories One
Additional Building Second Garage
New Construction No
Construction Status Termite Clearance
Schools
School District Chico Unified
Others
Senior Community No
Tax ID 003550074000
Security Features Security System,Carbon Monoxide Detector(s),Smoke Detector(s)
Acceptable Financing Cash, Cash to New Loan
Listing Terms Cash, Cash to New Loan
Financing Cash to New Loan
Special Listing Condition Standard
Read Less Info
Want to know what your home might be worth? Contact us for a FREE valuation!

Our team is ready to help you sell your home for the highest possible price ASAP

Bought with Kelsey Wakefield • Re/Max of Chico

"My job is to find and attract mastery-based agents to the office, protect the culture, and make sure everyone is happy! "






