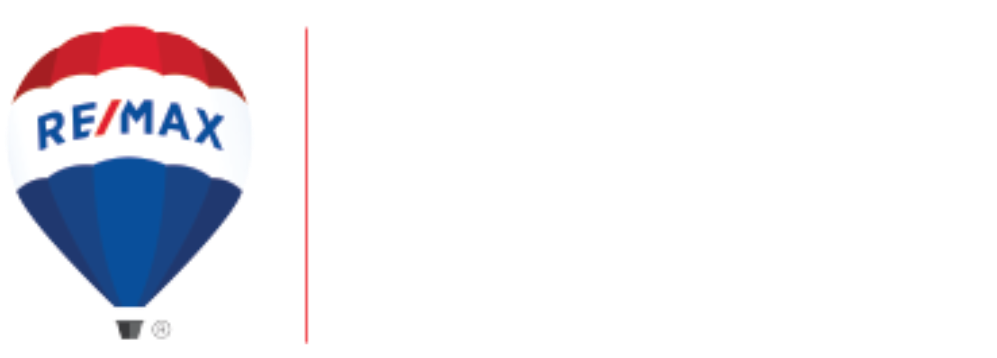$400,000
$450,000
11.1%For more information regarding the value of a property, please contact us for a free consultation.
3 Beds
3 Baths
2,140 SqFt
SOLD DATE : 12/13/2022
Key Details
Sold Price $400,000
Property Type Single Family Home
Sub Type Single Family Residence
Listing Status Sold
Purchase Type For Sale
Square Footage 2,140 sqft
Price per Sqft $186
MLS Listing ID SN22191921
Sold Date 12/13/22
Bedrooms 3
Full Baths 2
Half Baths 1
HOA Y/N No
Year Built 2000
Lot Size 0.580 Acres
Property Description
Home sweet home! Nestled in the pines of Paradise in a quiet neighborhood, this quaint 3 bedroom 2.5 bathroom home has long list of amenities you will love such as POOL and a massive shop! Step inside to find open-beamed vaulted ceilings, lots of windows highlighting the tranquil outdoors and a spacious sunken living room with an electric fireplace where you can cozy up and enjoy a move with family. The nicely sized kitchen was made for the everyday chef. It gives you plenty of counterspace, enough cabinets to store your pots and pans, new appliances and a breakfast bar that is perfect for enjoying a quick snack. Relax and unwind in the master bedroom! It offers a nicely sized closet and en suite bath with dual sinks and a tiled walk-in shower. That’s not all - this home also features a bonus space where you can make it a home office, game room or a workout area. The choice is yours! Other amenities include indoor laundry room, 2 car garage, recessed lighting, generously sized guest bedrooms, separate dining area for entertaining, newer roof, whole house fan, new insulation and the list goes on! The backyard is where you are going to want to spend the rest of your summer days. It gives you a deck where you can barbeque with friends, a sparkling in-ground pool, fully fenced to let your furry friend play, a huge shop and fruit trees. This home has everything you want and more. Do not let this opportunity pass you by!
Location
State CA
County Butte
Zoning R1
Rooms
Main Level Bedrooms 3
Interior
Interior Features Beamed Ceilings, Separate/Formal Dining Room, High Ceilings, Recessed Lighting
Heating Central
Cooling Central Air
Fireplaces Type Electric, Living Room
Fireplace Yes
Laundry Inside
Exterior
Parking Features Driveway, Garage
Garage Spaces 2.0
Garage Description 2.0
Pool In Ground, Private
Community Features Suburban
View Y/N Yes
View Neighborhood
Roof Type Composition
Attached Garage Yes
Total Parking Spaces 2
Private Pool Yes
Building
Lot Description Back Yard, Front Yard
Story 1
Entry Level One
Sewer Septic Tank
Water Public
Level or Stories One
New Construction No
Schools
School District Chico Unified
Others
Senior Community No
Tax ID 055262030000
Acceptable Financing Cash, Cash to New Loan
Listing Terms Cash, Cash to New Loan
Financing Conventional
Special Listing Condition Standard
Read Less Info
Want to know what your home might be worth? Contact us for a FREE valuation!

Our team is ready to help you sell your home for the highest possible price ASAP

Bought with Jami Mac Intyre • Parkway Real Estate Co.

"My job is to find and attract mastery-based agents to the office, protect the culture, and make sure everyone is happy! "






