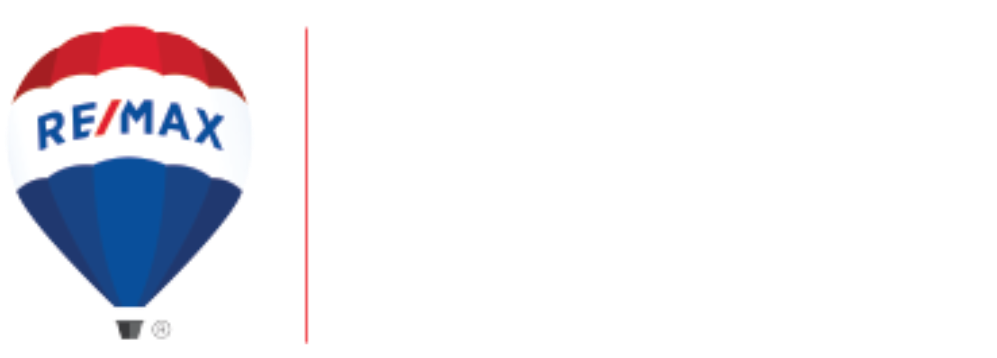$400,000
$425,000
5.9%For more information regarding the value of a property, please contact us for a free consultation.
3 Beds
1 Bath
1,193 SqFt
SOLD DATE : 10/03/2022
Key Details
Sold Price $400,000
Property Type Single Family Home
Sub Type Single Family Residence
Listing Status Sold
Purchase Type For Sale
Square Footage 1,193 sqft
Price per Sqft $335
MLS Listing ID SN22179077
Sold Date 10/03/22
Bedrooms 3
Full Baths 1
Construction Status Updated/Remodeled
HOA Y/N No
Year Built 1955
Lot Size 7,405 Sqft
Property Description
Don’t miss this opportunity to own a completely renovated home just blocks from Bidwell Park, schools and shopping! The beautiful hardwood floors throughout this home have been refinished. All of the interior doors have been replaced with 5 panel doors, and there are new baseboards and trim throughout the home, and crown molding in the living room. The living room features a wood burning fireplace that has been updated with new brick. The kitchen has been renovated with black granite counters, new stainless-steel appliances and a gorgeous, hammered copper farmhouse sink. New kitchen cabinets, shutters and tile backsplash complete this gorgeous kitchen. Hardware throughout the home has been updated with oil-rubbed bronze and light fixtures have been replaced. There are dual pane windows throughout. The exterior of the home has all new cement siding and has been painted, along with the entire interior of the home. There is a new front door and a new carriage style garage door, including a new garage door motor. The water main has been replaced, along with most of the plumbing under the house. There are new rain gutters and a new sprinkler system in front and back yards. There is 220V wiring for a spa in the back. All that’s left for you to do is put the finishing touches on the landscaping and enjoy!
Location
State CA
County Butte
Zoning R1
Rooms
Main Level Bedrooms 3
Interior
Interior Features Ceiling Fan(s), Granite Counters, All Bedrooms Down, Bedroom on Main Level, Galley Kitchen
Heating Central, Fireplace(s), Natural Gas
Cooling Central Air
Flooring Tile, Wood
Fireplaces Type Living Room, Wood Burning
Fireplace Yes
Appliance Dishwasher, Electric Cooktop, Electric Oven, Electric Range, Range Hood, Water To Refrigerator, Dryer, Washer
Laundry Washer Hookup, Gas Dryer Hookup, In Garage
Exterior
Exterior Feature Rain Gutters
Garage Spaces 1.0
Garage Description 1.0
Fence Chain Link, Wood
Pool None
Community Features Sidewalks
Utilities Available Cable Available, Electricity Connected, Natural Gas Connected, Phone Available, Sewer Connected, Water Connected
View Y/N Yes
View Neighborhood
Roof Type Composition
Porch Concrete, Front Porch, Patio
Attached Garage Yes
Total Parking Spaces 1
Private Pool No
Building
Lot Description Back Yard, Front Yard, Sprinklers In Rear, Sprinklers In Front, Level, Sprinklers Timer, Sprinkler System, Yard
Story 1
Entry Level One
Foundation Raised
Sewer Public Sewer
Water Public
Level or Stories One
New Construction No
Construction Status Updated/Remodeled
Schools
School District Chico Unified
Others
Senior Community No
Tax ID 045441024000
Security Features Carbon Monoxide Detector(s),Smoke Detector(s)
Acceptable Financing Submit
Listing Terms Submit
Financing Conventional
Special Listing Condition Standard
Read Less Info
Want to know what your home might be worth? Contact us for a FREE valuation!

Our team is ready to help you sell your home for the highest possible price ASAP

Bought with Kelsey Wakefield • Re/Max of Chico

"My job is to find and attract mastery-based agents to the office, protect the culture, and make sure everyone is happy! "






