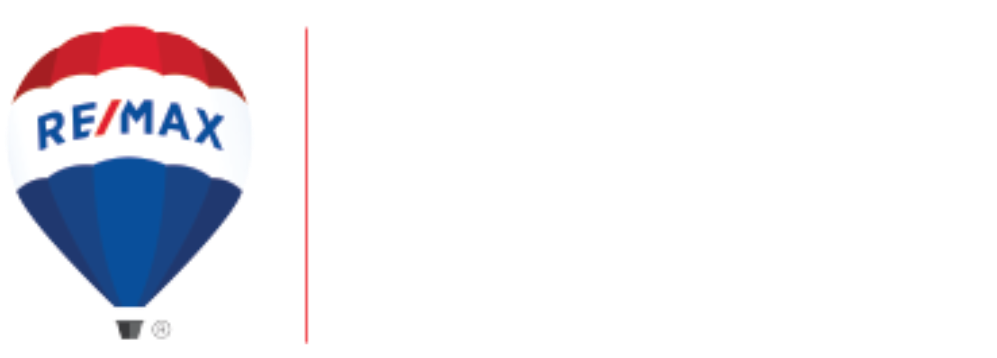$520,000
$530,000
1.9%For more information regarding the value of a property, please contact us for a free consultation.
3 Beds
2 Baths
2,030 SqFt
SOLD DATE : 09/29/2022
Key Details
Sold Price $520,000
Property Type Single Family Home
Sub Type Single Family Residence
Listing Status Sold
Purchase Type For Sale
Square Footage 2,030 sqft
Price per Sqft $256
MLS Listing ID SN22174173
Sold Date 09/29/22
Bedrooms 3
Full Baths 2
HOA Y/N No
Year Built 1991
Lot Size 10,454 Sqft
Property Description
Don't miss this original owner home. When you walk into this home you will see a nice entry with the living room to the left and a formal dining room. The kitchen is updated with quartz counter tops and a beautiful back splash. There is an eating bar with plenty of counter space and cabinets. The family room has high ceilings, ceiling fan, tile floors, free standing woodstove and a slider that goes out to the backyard. The bonus room is off the family room area and can be used as a office/den or 4th bedroom. The main bathroom has a tub/shower with quartz counter tops. The master bedroom has lots of room for furniture, slider that goes out to the backyard patio, plenty of closet space and high ceilings. The master bathroom has been updated with two sinks, quartz counter tops, tile floors, walk-in shower, walk-in closet and an exit door heading out to the backyard. The windows have been updated to dual pane and the home has be recently painted inside and out. The backyard has a great extended covered patio and this makes it great for entertaining for all seasons. The backyard has extra concrete to play basketball or any other sport you may want to play. If you are looking for lots of storage this home has it with 2 nice barn units and 2 storage sheds. There is plenty of parking in the driveway and on the street. The home is close to schools, shopping and restaurants. This is a must see property.
Location
State CA
County Butte
Zoning PDR1
Rooms
Other Rooms Outbuilding, Shed(s)
Main Level Bedrooms 3
Interior
Interior Features Breakfast Bar, Built-in Features, Ceiling Fan(s), Cathedral Ceiling(s), Separate/Formal Dining Room, Eat-in Kitchen, Open Floorplan, Quartz Counters, Recessed Lighting, All Bedrooms Down, Walk-In Closet(s)
Heating Central
Cooling Central Air
Flooring Carpet, Laminate, Tile
Fireplaces Type Family Room, Free Standing
Fireplace Yes
Appliance Gas Cooktop, Disposal, Gas Oven, Refrigerator, Water Heater
Laundry Washer Hookup, Electric Dryer Hookup, Gas Dryer Hookup, Inside, Laundry Room
Exterior
Exterior Feature Rain Gutters, Brick Driveway
Parking Features Concrete, Door-Single, Driveway, Garage Faces Front, Garage
Garage Spaces 2.0
Garage Description 2.0
Fence Vinyl, Wood
Pool None
Community Features Curbs, Gutter(s), Storm Drain(s), Street Lights, Sidewalks
Utilities Available Electricity Connected, Natural Gas Connected, Sewer Connected
View Y/N Yes
View Neighborhood, Trees/Woods
Roof Type Composition
Porch Concrete, Covered, Front Porch, Patio
Attached Garage Yes
Total Parking Spaces 5
Private Pool No
Building
Lot Description 0-1 Unit/Acre, Back Yard, Front Yard, Sprinklers In Rear, Sprinklers In Front, Lawn, Landscaped, Sprinkler System, Yard
Story One
Entry Level One
Foundation Slab
Sewer Public Sewer
Water Public
Architectural Style Custom
Level or Stories One
Additional Building Outbuilding, Shed(s)
New Construction No
Schools
School District Chico Unified
Others
Senior Community No
Tax ID 002130013000
Security Features Carbon Monoxide Detector(s),Smoke Detector(s)
Acceptable Financing Submit
Listing Terms Submit
Financing Conventional
Special Listing Condition Trust
Read Less Info
Want to know what your home might be worth? Contact us for a FREE valuation!

Our team is ready to help you sell your home for the highest possible price ASAP

Bought with Kelsey Wakefield • Re/Max of Chico

"My job is to find and attract mastery-based agents to the office, protect the culture, and make sure everyone is happy! "






