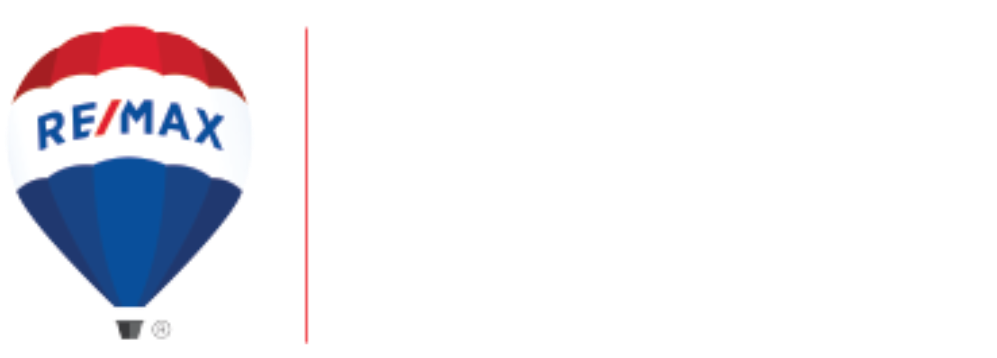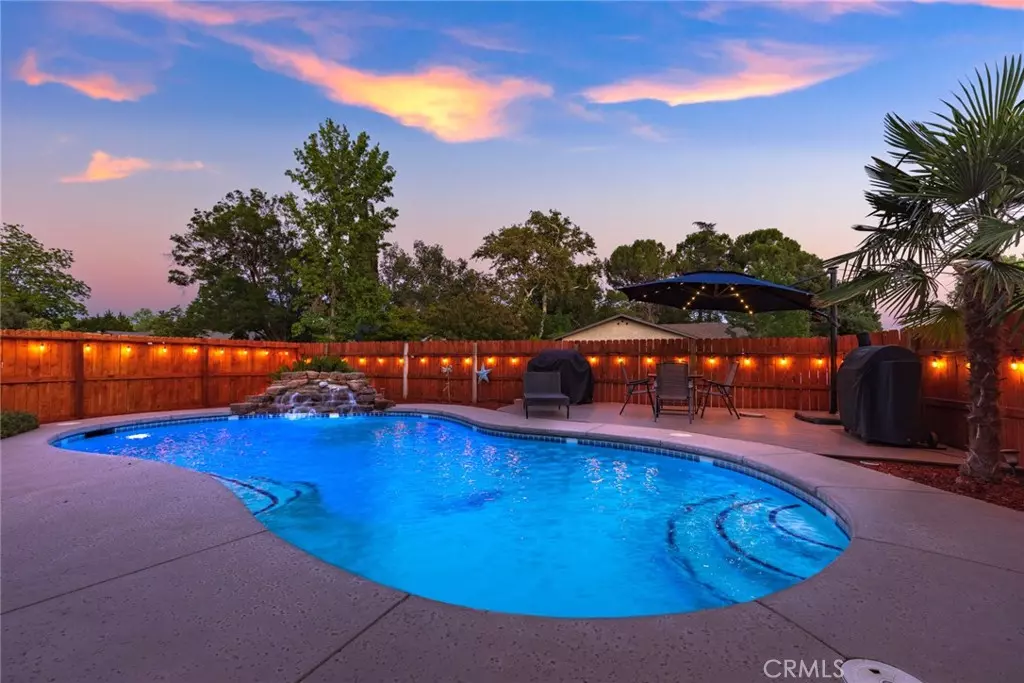$439,000
$439,000
For more information regarding the value of a property, please contact us for a free consultation.
3 Beds
2 Baths
1,341 SqFt
SOLD DATE : 08/19/2022
Key Details
Sold Price $439,000
Property Type Single Family Home
Sub Type Single Family Residence
Listing Status Sold
Purchase Type For Sale
Square Footage 1,341 sqft
Price per Sqft $327
MLS Listing ID SN22139671
Sold Date 08/19/22
Bedrooms 3
Full Baths 2
HOA Y/N No
Year Built 1980
Lot Size 7,840 Sqft
Property Description
Conveniently located near Pleasant Valley High School, Safeway Shopping Center, and Wildwood Park, this 3 bedroom 2 bath home sits on a corner lot, with no through traffic. As you enter through the front door you will find the light and bright kitchen with tile counters and a custom built coffee bar. In the cozy living room you will find a wood burning stove, beautiful wood beamed ceilings, and bamboo flooring. The hall bathroom has been updated with tile flooring and has a large extra storage cabinet for linens. Down the hall you will find 2 guest bedrooms with engineered wood flooring. The primary suite features tile flooring, two closets, one closet with mirrored doors and lighting inside. The master bath has a walk in shower with a separate vanity. The primary bedroom has a door that leads to a bonus, air conditioned space that is connected to the home by a breezeway. The possibilities for this space are endless: home office, craft room, home gym, you name it! Once you enter into the absolutely stunning, fully fenced backyard, you won’t want to leave. There is a separate fenced area with an in ground pool featuring a gorgeous waterfall. The other half of the yard has an outdoor shower, hot tub, and a patio with a newer pergola for shade. The air conditioning unit was replaced in 2021 with new ducting as well, fencing was replaced approximately 1 year ago, dual pane windows installed, and leased solar was just upgraded with all new equipment this year. This home has been meticulously maintained with many upgrades throughout.
Location
State CA
County Butte
Zoning R1
Rooms
Main Level Bedrooms 3
Interior
Interior Features Beamed Ceilings, Ceiling Fan(s), Separate/Formal Dining Room, Tile Counters
Heating Central, Fireplace(s)
Cooling Central Air
Flooring Bamboo, Tile, Wood
Fireplaces Type Wood Burning
Fireplace Yes
Appliance Dishwasher, Electric Range, Microwave, Water Heater
Laundry In Garage
Exterior
Parking Features Driveway Level, Garage
Garage Spaces 2.0
Garage Description 2.0
Fence New Condition
Pool Fenced, In Ground, Private, Waterfall
Community Features Street Lights, Sidewalks
Utilities Available Sewer Connected, Water Connected
View Y/N No
View None
Porch Concrete
Attached Garage Yes
Total Parking Spaces 2
Private Pool Yes
Building
Lot Description Corner Lot, Drip Irrigation/Bubblers
Story 1
Entry Level One
Sewer Public Sewer
Water Public
Level or Stories One
New Construction No
Schools
High Schools Pleasant Valley
School District Chico Unified
Others
Senior Community No
Tax ID 015510071000
Security Features Smoke Detector(s)
Acceptable Financing Cash to New Loan
Listing Terms Cash to New Loan
Financing FHA
Special Listing Condition Standard
Read Less Info
Want to know what your home might be worth? Contact us for a FREE valuation!

Our team is ready to help you sell your home for the highest possible price ASAP

Bought with Kelsey Wakefield • Re/Max of Chico

"My job is to find and attract mastery-based agents to the office, protect the culture, and make sure everyone is happy! "






