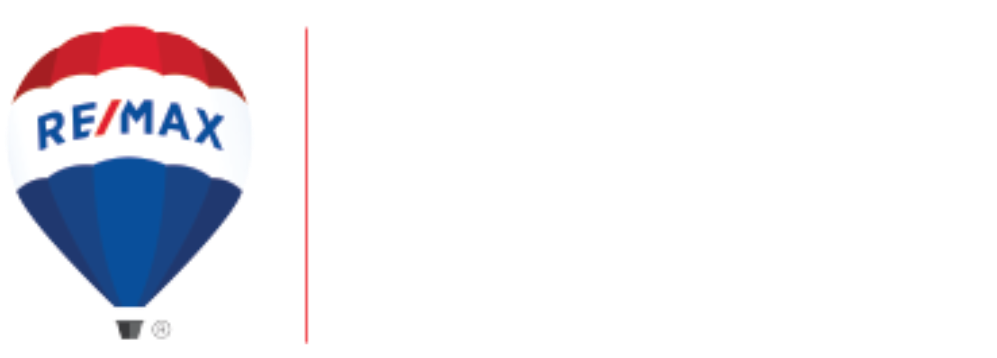$538,500
$565,000
4.7%For more information regarding the value of a property, please contact us for a free consultation.
3 Beds
3 Baths
1,855 SqFt
SOLD DATE : 08/04/2022
Key Details
Sold Price $538,500
Property Type Single Family Home
Sub Type Single Family Residence
Listing Status Sold
Purchase Type For Sale
Square Footage 1,855 sqft
Price per Sqft $290
MLS Listing ID SN22084983
Sold Date 08/04/22
Bedrooms 3
Full Baths 2
Half Baths 1
HOA Y/N No
Year Built 1992
Lot Size 0.570 Acres
Property Description
Situated on Keefer Road, this Spanish-style estate is situated on over half an acre, and has a long list of amenities that make it shine brighter than the rest. Drive through the gated entrance to find a large circular driveway, mature trees, immaculate landscaping and an elegant walkway leading you right to the front door. Once inside, the soaring ceilings and ample number of windows make this home feel big and bright. The spacious living area is perfect for enjoying a movie or reading a good book. Any chef will be pleased with this nicely sized kitchen. It’s equipped with tile countertops, an abundance of cabinetry, stainless steel appliances, an electric range, dishwasher, a breakfast bar and breakfast nook with a pellet stove. Plus, the dining area is right off the kitchen making it easy to entertain while also keeping the chef apart of the party. Are you looking for more room? Well, you are in luck! This property includes a bonus room right off the living area. You can make it a family room, game room, home office or even a gym space. The possibilities are endless. Head up the wide staircase and enter in the massive master bedroom. It features a beautiful private deck with a view overlooking undeveloped land, walk-in closet and en suite bath equipped with dual sinks, an amazing tiled walk-in shower and a jetted soaking tub. Other great amenities include recessed lighting, ceiling fans throughout, crown molding, a fireplace in the guest bedroom, separate indoor laundry room with a bonus half bathroom, an attached 2 car garage, loads of space for toys and much more! There are so many places to sit back, enjoy the sunshine and barbecue with friends. The front patio, the covered back patio or even under the trees in the front yard. This home really does have it all. Located in highly desirable neighborhood on the outskirts of Chico but close to convenience such as the Chico Airport. This is the property you need to call home!
Location
State CA
County Butte
Interior
Interior Features Ceiling Fan(s), Crown Molding, High Ceilings, Recessed Lighting
Heating Central
Cooling Central Air
Flooring Carpet, Laminate, Tile
Fireplaces Type Dining Room, Pellet Stove
Fireplace Yes
Appliance Dishwasher, Electric Range, Refrigerator
Laundry Inside, Laundry Room
Exterior
Parking Features Driveway, Garage
Garage Spaces 2.0
Garage Description 2.0
Pool None
Community Features Suburban
View Y/N Yes
View Hills, Neighborhood, Trees/Woods
Roof Type Tile
Attached Garage Yes
Total Parking Spaces 2
Private Pool No
Building
Lot Description Front Yard
Story 2
Entry Level Two
Sewer Septic Tank
Water Well
Level or Stories Two
New Construction No
Schools
School District Chico Unified
Others
Senior Community No
Tax ID 047240009000
Acceptable Financing Cash, Cash to New Loan
Listing Terms Cash, Cash to New Loan
Financing Conventional
Special Listing Condition Standard
Read Less Info
Want to know what your home might be worth? Contact us for a FREE valuation!

Our team is ready to help you sell your home for the highest possible price ASAP

Bought with Shane Collins • Re/Max of Chico

"My job is to find and attract mastery-based agents to the office, protect the culture, and make sure everyone is happy! "






