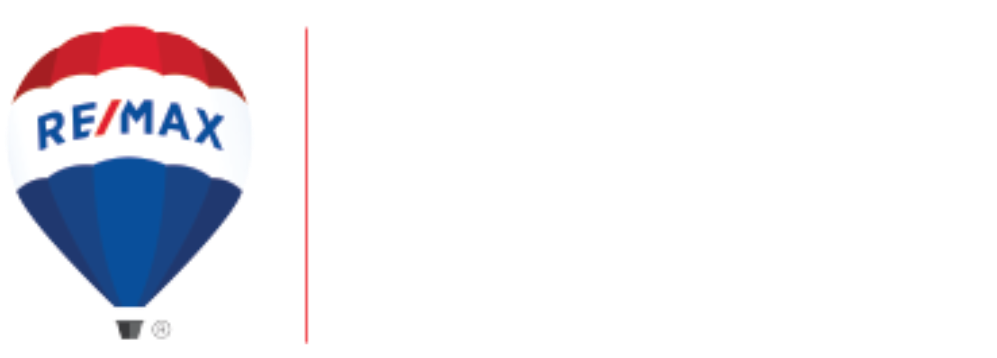$530,000
$540,000
1.9%For more information regarding the value of a property, please contact us for a free consultation.
4 Beds
3 Baths
2,538 SqFt
SOLD DATE : 03/18/2022
Key Details
Sold Price $530,000
Property Type Single Family Home
Sub Type Single Family Residence
Listing Status Sold
Purchase Type For Sale
Square Footage 2,538 sqft
Price per Sqft $208
MLS Listing ID SN22017934
Sold Date 03/18/22
Bedrooms 4
Full Baths 3
Construction Status Turnkey
HOA Y/N No
Year Built 2013
Lot Size 5,227 Sqft
Property Description
Check out this Nice and Spacious home in north Chico located in the Meadowbrook Ranch Subdivision. This home features a large formal living room, dining area, contemporary kitchen with granite counters, large Island, lots of cabinet space, recessed lighting, sliding-door pantry and stainless steel appliances. The kitchen opens up to the family room with a touch switch gas fireplace adding a nice ambiance. One bedroom and full bath downstairs.
Upstairs, you will find 3 bedrooms including a master suite with bonus room and a luxurious master bathroom with a large soaking tub, separate glass shower, his/her sinks, private toilet and walk-in closet. Individual laundry room, guest full bathroom with dual sinks, huge second den with vaulted ceilings that would be great for an office, theater, exercise room, music room, crafts or game room. Interior has been recently painted. This amazing home has a dual-zoned thermostat and whole house fan. Nice size backyard with recently painted deck and above ground pool. This lot is larger than many in the area and backs to an almond orchard, giving it a private feel. A must see!
Location
State CA
County Butte
Rooms
Main Level Bedrooms 1
Interior
Interior Features Built-in Features, Breakfast Area, Ceiling Fan(s), Separate/Formal Dining Room, Granite Counters, High Ceilings, Open Floorplan, Pantry, Recessed Lighting, Bedroom on Main Level, Primary Suite, Walk-In Closet(s)
Heating Central, Fireplace(s)
Cooling Central Air
Flooring Carpet, Tile
Fireplaces Type Family Room, Gas
Fireplace Yes
Appliance 6 Burner Stove, Dishwasher, Disposal, Microwave, Refrigerator, Self Cleaning Oven, Dryer, Washer
Laundry Inside, Laundry Room, Upper Level
Exterior
Exterior Feature Rain Gutters
Garage Concrete, Door-Single, Driveway, Garage
Garage Spaces 2.0
Garage Description 2.0
Fence Wood
Pool Above Ground, Private, See Remarks
Community Features Dog Park, Park, Street Lights, Sidewalks
View Y/N Yes
View Neighborhood
Roof Type Composition
Porch Patio, Wood
Attached Garage Yes
Total Parking Spaces 4
Private Pool Yes
Building
Lot Description 0-1 Unit/Acre, Back Yard, Sprinkler System, Street Level, Yard
Story Two
Entry Level Two
Sewer Public Sewer
Water Public
Architectural Style Contemporary
Level or Stories Two
New Construction No
Construction Status Turnkey
Schools
School District Chico Unified
Others
Senior Community No
Tax ID 006770044000
Security Features Carbon Monoxide Detector(s),Fire Detection System,Fire Sprinkler System,Smoke Detector(s)
Acceptable Financing Cash, Cash to New Loan, Conventional, Submit
Listing Terms Cash, Cash to New Loan, Conventional, Submit
Financing Cash
Special Listing Condition Standard
Read Less Info
Want to know what your home might be worth? Contact us for a FREE valuation!

Our team is ready to help you sell your home for the highest possible price ASAP

Bought with Jill Stewart • Re/Max of Chico

"My job is to find and attract mastery-based agents to the office, protect the culture, and make sure everyone is happy! "






