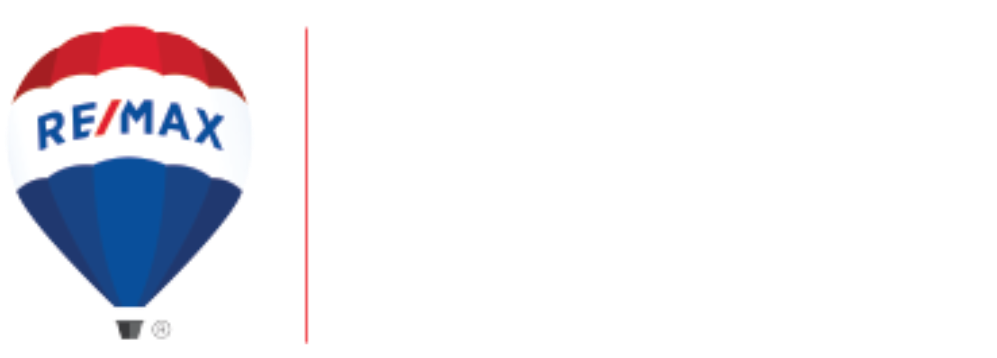$390,000
$389,900
For more information regarding the value of a property, please contact us for a free consultation.
4 Beds
2 Baths
1,622 SqFt
SOLD DATE : 02/16/2022
Key Details
Sold Price $390,000
Property Type Single Family Home
Sub Type Single Family Residence
Listing Status Sold
Purchase Type For Sale
Square Footage 1,622 sqft
Price per Sqft $240
MLS Listing ID OR22000557
Sold Date 02/16/22
Bedrooms 4
Full Baths 2
HOA Y/N No
Year Built 2005
Lot Size 9,583 Sqft
Property Description
Come see this inviting 4 bedroom, 2 bathroom home in a desirable neighborhood on a large lot. You'll enjoy the floorplan and open and spacious living room with a gas burning fireplace plus a brand new AC system. The large kitchen has tile floors, tile counters with a beautiful tile backsplash, newer stainless steel appliances, a pantry and breakfast bar. All of the bedrooms have vaulted ceilings; the master features a walk in closet, dual sinks and oversized tub with shower. There is a 3 car garage to store all your toys, an expansive front yard and a very large backyard full of possibilities. This property is conveniently located and ideal for commuters. Appreciate the New Year in this beautiful home!
Location
State CA
County Butte
Rooms
Main Level Bedrooms 4
Interior
Interior Features Breakfast Bar, Separate/Formal Dining Room, High Ceilings, Open Floorplan, Pantry, Primary Suite, Walk-In Closet(s)
Heating Central
Cooling Central Air
Flooring Carpet, Laminate, Tile
Fireplaces Type Family Room, Gas
Fireplace Yes
Appliance Dishwasher, Range Hood
Laundry Electric Dryer Hookup, Inside
Exterior
Parking Features Driveway, Garage
Garage Spaces 3.0
Garage Description 3.0
Pool None
Community Features Biking, Curbs, Hiking, Street Lights
View Y/N Yes
View Neighborhood
Attached Garage Yes
Total Parking Spaces 3
Private Pool No
Building
Lot Description Front Yard, Sprinklers In Front
Story 1
Entry Level One
Sewer Public Sewer
Water Public
Level or Stories One
New Construction No
Schools
School District Thermalito Union
Others
Senior Community No
Tax ID 031380029000
Acceptable Financing Cash to New Loan
Listing Terms Cash to New Loan
Financing FHA
Special Listing Condition Standard
Read Less Info
Want to know what your home might be worth? Contact us for a FREE valuation!

Our team is ready to help you sell your home for the highest possible price ASAP

Bought with Kelsey Wakefield • Re/Max of Chico

"My job is to find and attract mastery-based agents to the office, protect the culture, and make sure everyone is happy! "






