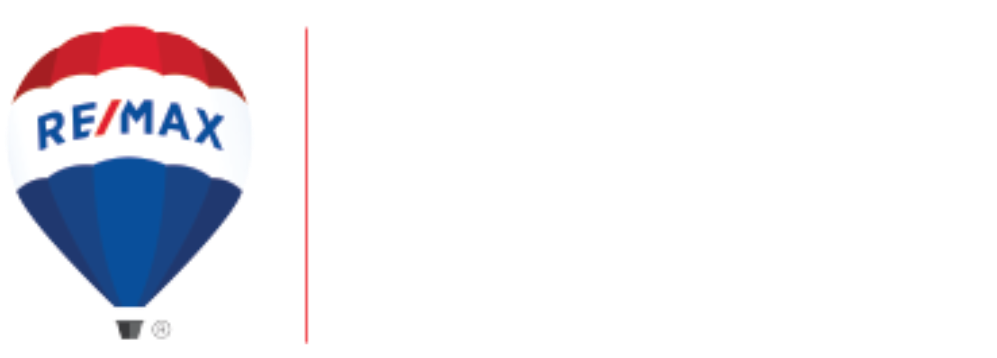$775,000
$775,000
For more information regarding the value of a property, please contact us for a free consultation.
4 Beds
3 Baths
3,202 SqFt
SOLD DATE : 09/02/2021
Key Details
Sold Price $775,000
Property Type Single Family Home
Sub Type Single Family Residence
Listing Status Sold
Purchase Type For Sale
Square Footage 3,202 sqft
Price per Sqft $242
MLS Listing ID OR21133312
Sold Date 09/02/21
Bedrooms 4
Full Baths 2
Half Baths 1
Construction Status Turnkey
HOA Y/N No
Year Built 1984
Lot Size 0.500 Acres
Property Description
Location, Location, Location! You will fall in love with this impeccably maintained English Tudor-style home at the end of a quiet cul-de-sac. From its stunning brick exterior and landscaping to its dramatic staircase and rich woodworking throughout, you will be captivated by this lovely home. The flow of this floorplan is hard to beat and has plenty of room for you and all of your guests. An entertainer's dream come true. The main level consists of; a grand formal family room with built-in wooden bookshelves and a woodburning stove, a formal dining room that has several windows letting in tons of light, a comfortable living room for relaxing, a guest bedroom, a large laundry room, a bathroom, and a grand chef's kitchen that has all new top of the line appliances that overlooks the sparkling pool in the back yard. The upper level consists of; a huge master suite with a huge walk-in closet, double vanities, large walk-in shower, large jetted soaker tub, two walk-out balconies, two guest bedrooms, a massive bonus room with a closet, and a large attic storage room. Staying cool will be a breeze with this home's massive sparkling inground gunite pool with a diving board to enjoy diving into the 8' deep end, it also has a child-safe automatic pool cover, and dual zoned air conditioning units. This home is perfectly set up for hosting get-togethers with its covered patio, outdoor kitchen area, and beautiful landscaping. This gorgeous property includes a three-car garage, R.V parking, and half an acre lot of flat usable well-manicured lawn and landscaping. You do not want to miss out on this truly fantastic home!
Location
State CA
County Butte
Zoning ASR
Rooms
Other Rooms Storage
Interior
Interior Features Built-in Features, Balcony, Ceiling Fan(s), Cathedral Ceiling(s), High Ceilings, Recessed Lighting, Storage, Solid Surface Counters, Sunken Living Room, Wired for Sound, Attic, Bedroom on Main Level, Entrance Foyer, Walk-In Closet(s)
Heating Central, Wood Stove, Zoned
Cooling Central Air, Dual, Zoned
Flooring Laminate
Fireplaces Type Family Room, Wood Burning
Fireplace Yes
Appliance Dishwasher, ENERGY STAR Qualified Appliances, Electric Oven, Gas Range, Ice Maker, Refrigerator, Self Cleaning Oven, Water Heater
Laundry Inside, Laundry Room
Exterior
Exterior Feature Barbecue, Lighting
Parking Features Door-Multi, Driveway Level, Driveway, Garage, Garage Door Opener, Oversized, Paved, Private, RV Access/Parking
Garage Spaces 3.0
Garage Description 3.0
Fence Wood, Wrought Iron
Pool Gunite, In Ground, Pool Cover, Private
Community Features Biking, Curbs, Dog Park, Fishing, Golf, Gutter(s), Hiking, Horse Trails, Hunting, Lake, Park, Street Lights, Sidewalks, Water Sports
Utilities Available Cable Connected, Electricity Connected, Phone Connected, Water Connected
View Y/N Yes
View Neighborhood, Pool
Roof Type Composition
Porch Covered
Attached Garage Yes
Total Parking Spaces 11
Private Pool Yes
Building
Lot Description 0-1 Unit/Acre, Back Yard, Cul-De-Sac, Front Yard, Irregular Lot, Lawn, Landscaped, Level, Sprinklers Timer, Sprinkler System, Street Level
Story Two
Entry Level Two
Foundation Slab
Sewer Septic Type Unknown
Water Public
Architectural Style English, Tudor
Level or Stories Two
Additional Building Storage
New Construction No
Construction Status Turnkey
Schools
School District Chico Unified
Others
Senior Community No
Tax ID 043700007000
Acceptable Financing Cash, Conventional, FHA, Submit
Horse Feature Riding Trail
Listing Terms Cash, Conventional, FHA, Submit
Financing Conventional
Special Listing Condition Standard
Read Less Info
Want to know what your home might be worth? Contact us for a FREE valuation!

Our team is ready to help you sell your home for the highest possible price ASAP

Bought with Brandi Laffins • Re/Max of Chico

"My job is to find and attract mastery-based agents to the office, protect the culture, and make sure everyone is happy! "






