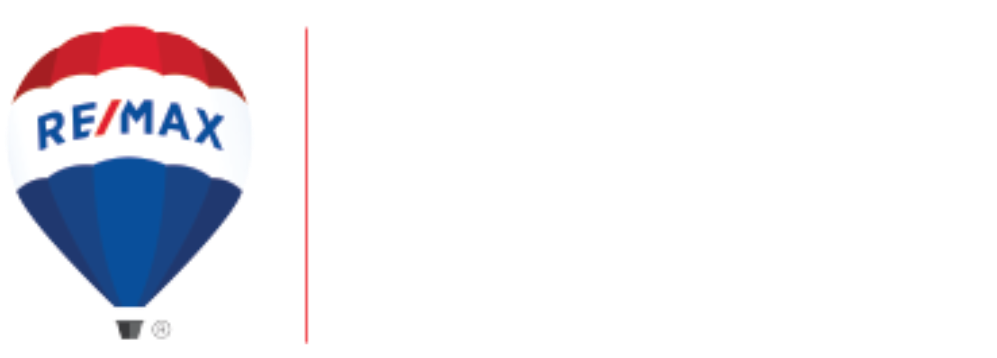$645,000
$645,000
For more information regarding the value of a property, please contact us for a free consultation.
4 Beds
3 Baths
2,265 SqFt
SOLD DATE : 08/18/2021
Key Details
Sold Price $645,000
Property Type Single Family Home
Sub Type Single Family Residence
Listing Status Sold
Purchase Type For Sale
Square Footage 2,265 sqft
Price per Sqft $284
MLS Listing ID SN21129402
Sold Date 08/18/21
Bedrooms 4
Full Baths 3
Construction Status Turnkey
HOA Y/N No
Year Built 2018
Lot Size 6,534 Sqft
Property Sub-Type Single Family Residence
Property Description
Wow! This home is one of the more spectacular homes you will see. No detail on this home has been overlooked. High end upgrades and additions around every corner of this home. Engineered hardwood floors throughout the living spaces, featuring an open floor plan where the large living room is open to the custom kitchen. The kitchen was made for anyone who loves to cook and entertain. The kitchen features: A large center island, Décor built-in refrigerator and freezer, Décor dishwasher, Zephyr French glass door beverage fridge, Decor gas range with a quiet zephyr hood, and beautiful granite counter tops. Not to mention the custom cabinetry has a lattice wine rack & the 3” Barnwood Butcher Block counter space. The single car garage has been converted to a home theater room which could be used for an office space or hobby room. The bathrooms have all been upgraded with tile flooring & quartz. Don't miss the low maintenance backyard with an in-ground spa and custom rock waterfall that is breathtaking. The yard is absolutely stunning in the evenings, and we can't forget about the raised garden beds for growing vegetables. Don't miss out of this gem!
Location
State CA
County Butte
Rooms
Main Level Bedrooms 4
Interior
Interior Features Built-in Features, Ceiling Fan(s), Granite Counters, High Ceilings, Open Floorplan, Pantry, Stone Counters, Recessed Lighting, Storage, All Bedrooms Down, Main Level Master, Walk-In Closet(s)
Heating Central
Cooling Central Air
Flooring Carpet, Wood
Fireplaces Type Family Room, Gas
Fireplace Yes
Laundry Electric Dryer Hookup, Gas Dryer Hookup, Inside, Laundry Room
Exterior
Exterior Feature Lighting, Rain Gutters
Parking Features Converted Garage, Driveway, Garage Faces Front, Garage
Garage Spaces 2.0
Garage Description 2.0
Fence Average Condition, Good Condition
Pool None
Community Features Storm Drain(s), Street Lights, Sidewalks, Park
View Y/N Yes
View Neighborhood
Roof Type Composition
Porch Brick, Covered, Open, Patio
Attached Garage Yes
Total Parking Spaces 2
Private Pool No
Building
Lot Description Corner Lot, Front Yard, Garden, Near Park, Sprinkler System
Story 1
Entry Level One
Foundation Slab
Sewer Public Sewer
Water Public
Level or Stories One
New Construction No
Construction Status Turnkey
Schools
School District Chico Unified
Others
Senior Community No
Tax ID 006870047000
Acceptable Financing Cash to New Loan
Listing Terms Cash to New Loan
Financing Conventional
Special Listing Condition Standard
Read Less Info
Want to know what your home might be worth? Contact us for a FREE valuation!

Our team is ready to help you sell your home for the highest possible price ASAP

Bought with Jessica Sorenson • Re/Max of Chico
"My job is to find and attract mastery-based agents to the office, protect the culture, and make sure everyone is happy! "





