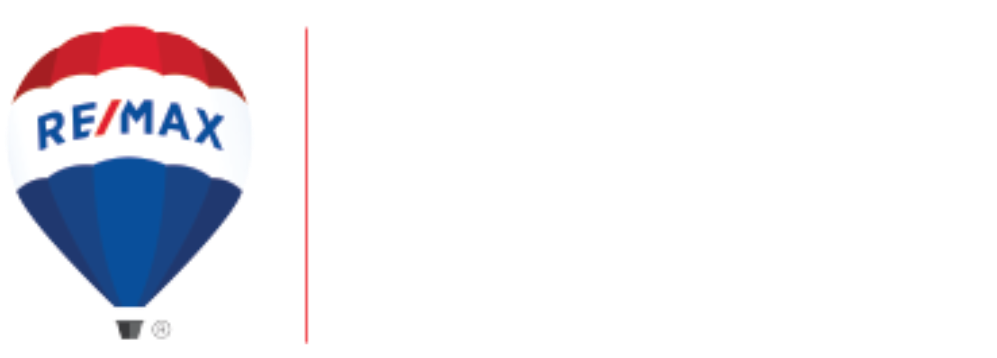$523,000
$535,000
2.2%For more information regarding the value of a property, please contact us for a free consultation.
4 Beds
3 Baths
2,163 SqFt
SOLD DATE : 07/28/2021
Key Details
Sold Price $523,000
Property Type Single Family Home
Sub Type Single Family Residence
Listing Status Sold
Purchase Type For Sale
Square Footage 2,163 sqft
Price per Sqft $241
MLS Listing ID SN21105090
Sold Date 07/28/21
Bedrooms 4
Full Baths 2
Half Baths 1
Condo Fees $425
HOA Fees $35/ann
HOA Y/N Yes
Year Built 1990
Lot Size 0.260 Acres
Property Sub-Type Single Family Residence
Property Description
Does your household need more room? You should check out this property in Chico's very special California Park. This Chico neighborhood is the only one in town that has been very carefully developed around a man-made lake. There are walking trails around the lake, small parks, and a playground. This spacious home enjoys the ever-popular circular floorplan which allows room for you and yours to get together when you want to, and to have some get-away space, when you need to. This classic floor plan really stands out with the shiny hardwood floors that circle thru the rooms downstairs. The front entry is two stories tall and features a pretty staircase. The living room faces the front yard with front views of shade trees and plantings. The dining room is open to the living room with a lovely view of the big, deep, back yard. The cook in your kitchen can enjoy outdoor views, as well as being able to look across the breakfast bar and breakfast nook, into the private family room with fireplace and TV area. There is a handy half bath and a laundry room, just off the family room, near the garage access. With all 4 bedrooms upstairs, the second story provides you with privacy and get away space. The stairs and the bedrooms enjoy new, soft carpet. The three bedrooms have a full bath, with tub and shower, just off the hallway. The master bedroom is at the other end of the hall, with a view out to the front. The private master bathroom enjoys two sinks, a walk-in shower, the relaxing soaking tub. There is a private room for the commode. If you like the space that is in your 3-car garage, you will also enjoy having the wide driveway that goes with those 3 spaces. By the way, there are no homes facing this house, from across the street. That provides extra parking for your guests. This home has 2163 square feet inside and is on an especially large lot, just over a quarter of an acre. The back yard is very wide, and very deep. This pie-shaped back yard is fenced and flanked with tall evergreen trees, for shade and privacy. Outside the back door is a big open patio. Is this what you have been looking for? Sellers will review offers up to Sunday, 06/20/21 at 5 PM.
Location
State CA
County Butte
Rooms
Main Level Bedrooms 2
Interior
Interior Features Ceiling Fan(s), Ceramic Counters, Cathedral Ceiling(s), Dry Bar, High Ceilings, Open Floorplan, Recessed Lighting, Tile Counters, Two Story Ceilings, All Bedrooms Up, Entrance Foyer, Walk-In Closet(s)
Heating Central, Natural Gas
Cooling Central Air, Electric, High Efficiency
Flooring Carpet, Tile, Wood
Fireplaces Type Family Room, Gas Starter
Equipment Air Purifier, Satellite Dish
Fireplace Yes
Appliance Electric Cooktop, Electric Oven, Microwave, Refrigerator, Water To Refrigerator, Water Heater
Laundry Washer Hookup, Electric Dryer Hookup, Gas Dryer Hookup, Inside, Laundry Room
Exterior
Exterior Feature Lighting
Parking Features Door-Multi, Driveway Up Slope From Street, Garage Faces Front, Garage, Garage Door Opener, On Street
Garage Spaces 3.0
Garage Description 3.0
Fence Average Condition, Wood
Pool None
Community Features Biking, Curbs, Fishing, Gutter(s), Hiking, Lake, Storm Drain(s), Street Lights, Sidewalks, Park
Utilities Available Cable Connected, Electricity Connected, Natural Gas Connected, Phone Connected, Sewer Connected, Water Connected
Amenities Available Call for Rules, Maintenance Grounds, Playground, Security, Trail(s)
View Y/N Yes
View Trees/Woods
Roof Type Concrete
Accessibility None
Porch Concrete, Wood
Attached Garage Yes
Total Parking Spaces 3
Private Pool No
Building
Lot Description 2-5 Units/Acre, Back Yard, Drip Irrigation/Bubblers, Front Yard, Gentle Sloping, Sprinklers In Rear, Sprinklers In Front, Lawn, Near Park, Sprinklers Timer, Sprinklers On Side, Sprinkler System, Trees, Yard
Faces West
Story 2
Entry Level Two
Foundation Concrete Perimeter, Slab
Sewer Public Sewer
Water Public
Level or Stories Two
New Construction No
Schools
School District Chico Unified
Others
HOA Name California Park
Senior Community No
Tax ID 018330026000
Security Features Prewired,Carbon Monoxide Detector(s),Smoke Detector(s)
Acceptable Financing Cash, Cash to New Loan, Conventional
Listing Terms Cash, Cash to New Loan, Conventional
Financing Conventional
Special Listing Condition Standard
Read Less Info
Want to know what your home might be worth? Contact us for a FREE valuation!

Our team is ready to help you sell your home for the highest possible price ASAP

Bought with Jill Simas • Re/Max of Chico
"My job is to find and attract mastery-based agents to the office, protect the culture, and make sure everyone is happy! "






