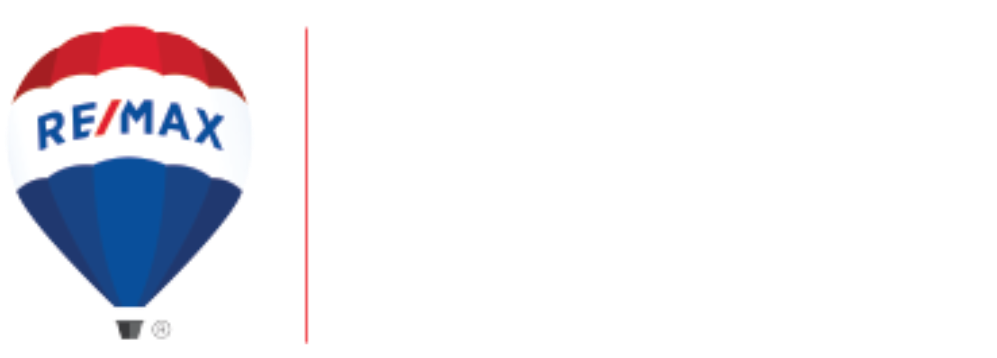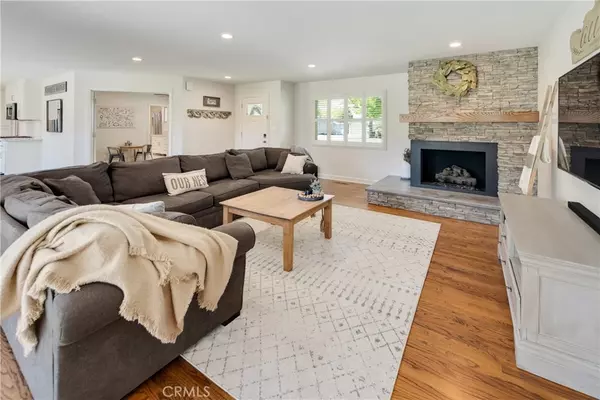$649,000
$599,000
8.3%For more information regarding the value of a property, please contact us for a free consultation.
3 Beds
3 Baths
2,125 SqFt
SOLD DATE : 05/13/2021
Key Details
Sold Price $649,000
Property Type Single Family Home
Sub Type Single Family Residence
Listing Status Sold
Purchase Type For Sale
Square Footage 2,125 sqft
Price per Sqft $305
MLS Listing ID SN21078561
Sold Date 05/13/21
Bedrooms 3
Full Baths 3
Construction Status Updated/Remodeled
HOA Y/N No
Year Built 1965
Lot Size 0.530 Acres
Property Description
Fall in love with this Ranch Style home offering 3 bedrooms, 3 bathrooms plus office situated on a 1/2 acre. Upon entering the home you will notice the large Anderson sliding glass doors that truly bring the outside in. This home has been completely remodeled and has so much to offer including: the kitchen has a large casement window with views to the backyard, custom cabinetry with granite countertops, Bosch appliances, counter depth refrigerator, glass subway tile, recessed lighting and plugs for a seamless backsplash, cabinet pull outs, and a reverse osmosis system. This home also offers solid oak hardwood flooring, gas fireplace, recessed lighting, Shaw carpet, tankless water heater, new exterior paint, and Owens Corning roof installed in 2018. The large master bedroom features a walk-in closet with a custom built-in dresser, fully renovated master bathroom with sliding barn doors, a bay window, and a large sliding glass door to the backyard. Everyone will enjoy gathering in the backyard that features a large covered patio. There is rear access on both sides of the home and there’s plenty of room for your RV, boat, or to build a shop. Come see today and make this place yours, this one will not last! See the 3D tour in the comfort of your home or office now. We also have a clear pest, well & septic on file.
Location
State CA
County Butte
Zoning R1
Rooms
Main Level Bedrooms 3
Interior
Interior Features Ceiling Fan(s), Granite Counters, Walk-In Closet(s)
Heating Central, Fireplace(s), Natural Gas
Cooling Central Air
Flooring Wood
Fireplaces Type Gas, Living Room
Fireplace Yes
Appliance Dishwasher, Refrigerator, Water Purifier
Laundry Electric Dryer Hookup, Gas Dryer Hookup, Inside, Laundry Room
Exterior
Exterior Feature Lighting, Rain Gutters
Parking Features Asphalt, Circular Driveway, Concrete, Garage Faces Front, Off Street, RV Access/Parking
Garage Spaces 2.0
Garage Description 2.0
Fence New Condition, Wood
Pool None
Community Features Biking, Fishing, Golf, Hiking, Park, Rural
Utilities Available Electricity Connected, Natural Gas Connected
View Y/N Yes
View Neighborhood, Pasture
Roof Type Composition
Porch Rear Porch, Concrete, Covered
Attached Garage Yes
Total Parking Spaces 2
Private Pool No
Building
Lot Description Back Yard, Drip Irrigation/Bubblers, Front Yard, Sprinklers In Rear, Sprinklers In Front, Lawn, Landscaped, Sprinklers Timer
Faces West
Story One
Entry Level One
Foundation Raised
Sewer Septic Tank
Water Private
Level or Stories One
New Construction No
Construction Status Updated/Remodeled
Schools
School District Chico Unified
Others
Senior Community No
Tax ID 042350011000
Acceptable Financing Cash, Cash to New Loan, Conventional, VA Loan
Listing Terms Cash, Cash to New Loan, Conventional, VA Loan
Financing Conventional
Special Listing Condition Standard
Read Less Info
Want to know what your home might be worth? Contact us for a FREE valuation!

Our team is ready to help you sell your home for the highest possible price ASAP

Bought with Brandi Laffins • Re/Max of Chico

"My job is to find and attract mastery-based agents to the office, protect the culture, and make sure everyone is happy! "





