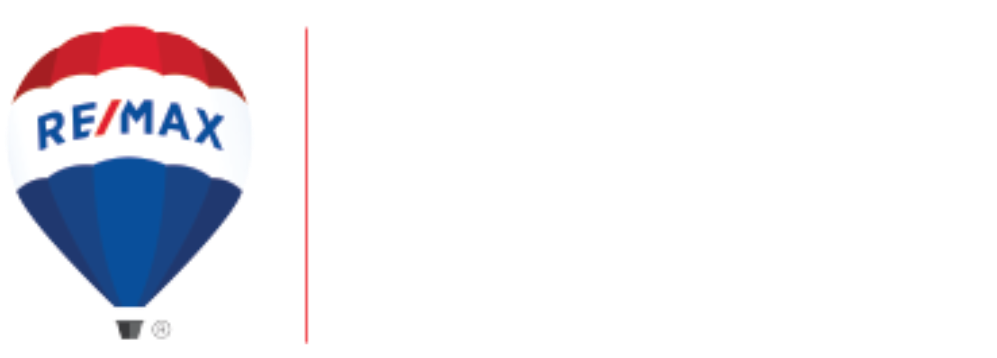$815,000
$830,000
1.8%For more information regarding the value of a property, please contact us for a free consultation.
4 Beds
3 Baths
3,073 SqFt
SOLD DATE : 10/07/2019
Key Details
Sold Price $815,000
Property Type Single Family Home
Sub Type Single Family Residence
Listing Status Sold
Purchase Type For Sale
Square Footage 3,073 sqft
Price per Sqft $265
MLS Listing ID SN19164597
Sold Date 10/07/19
Bedrooms 4
Full Baths 3
Construction Status Turnkey
HOA Y/N No
Year Built 2018
Lot Size 0.290 Acres
Property Description
STUNNING home, less than a year old and very gently lived in. The lot is at the back of Sycamore Creek, adjacent to the Preserve, offering expansive views of the foothills from almost every room in the home. I can’t possibly list of the builder upgrades - sellers took great care in every detail of the finish and result must be seen in person! In addition to the 3-car garage, there is a double gate and extended concrete that can accommodate boat / toys (note CCRs require 2 ft below fence). Concrete has been extended on front patio to enjoy views, xtended covered back patio that will be GREAT for entertaining. The patio has 3 ceiling fans, recessed lighting, holiday lighting package, and plumbed for gas BBQ. Open floor plan with a great room open to the kitchen. There is a separate formal living and dining room. Both the great room and living rooms have raised hearth gas fireplaces, recessed lighting and double coffered ceilings.. There is wood laminate flooring throughout living spaces. The kitchen and bathrooms have beautiful Quartz Counters. Kitchen has HUGE island with storage and seating. Double ovens, gas 5-burner cooktop, apron front sink, pantry and beverage fridge. Split floor plan. Master bath is like a spa with walk-in dual head shower, double sinks, built-in vanity and a huge closet with custom closet organizer. 3rd bath has access to backyard (future pool?), built-in linen/storage cabinets, laundry room with storage and sink. Truly move-in ready!
Location
State CA
County Butte
Rooms
Main Level Bedrooms 4
Interior
Interior Features Built-in Features, Ceiling Fan(s), Crown Molding, High Ceilings, Open Floorplan, Pantry, Stone Counters, Recessed Lighting, All Bedrooms Down, Bedroom on Main Level, Main Level Master, Utility Room, Walk-In Pantry, Walk-In Closet(s)
Heating Central, Fireplace(s), Natural Gas
Cooling Central Air, Dual, ENERGY STAR Qualified Equipment, Whole House Fan
Flooring Carpet, Laminate, Tile
Fireplaces Type Family Room, Gas, Living Room
Fireplace Yes
Appliance Built-In Range, Double Oven, Dishwasher, Gas Cooktop, Disposal, Gas Range, Microwave, Range Hood, Water To Refrigerator
Laundry Washer Hookup, Electric Dryer Hookup, Inside, Laundry Room
Exterior
Exterior Feature Rain Gutters
Parking Features Boat, Concrete, Driveway, Garage, RV Gated, RV Access/Parking
Garage Spaces 3.0
Garage Description 3.0
Fence New Condition, Stucco Wall, Wood
Pool None
Community Features Storm Drain(s), Street Lights, Suburban, Sidewalks, Park
Utilities Available Electricity Connected, Natural Gas Connected, Sewer Connected, Water Connected
View Y/N Yes
View Hills
Roof Type Composition
Porch Concrete, Covered, Front Porch, Porch, See Remarks
Attached Garage Yes
Total Parking Spaces 3
Private Pool No
Building
Lot Description Back Yard, Drip Irrigation/Bubblers, Front Yard, Sprinklers In Front, Lawn, Near Park, Sprinklers Timer, Sprinkler System, Yard
Story One
Entry Level One
Foundation Slab
Sewer Public Sewer
Water Public
Level or Stories One
New Construction No
Construction Status Turnkey
Schools
School District Chico Unified
Others
Senior Community No
Tax ID 016450061000
Security Features Prewired,Carbon Monoxide Detector(s),Fire Sprinkler System,Smoke Detector(s)
Acceptable Financing Submit
Listing Terms Submit
Financing Cash
Special Listing Condition Standard
Read Less Info
Want to know what your home might be worth? Contact us for a FREE valuation!

Our team is ready to help you sell your home for the highest possible price ASAP

Bought with Brandi Laffins • Re/Max of Chico

"My job is to find and attract mastery-based agents to the office, protect the culture, and make sure everyone is happy! "






