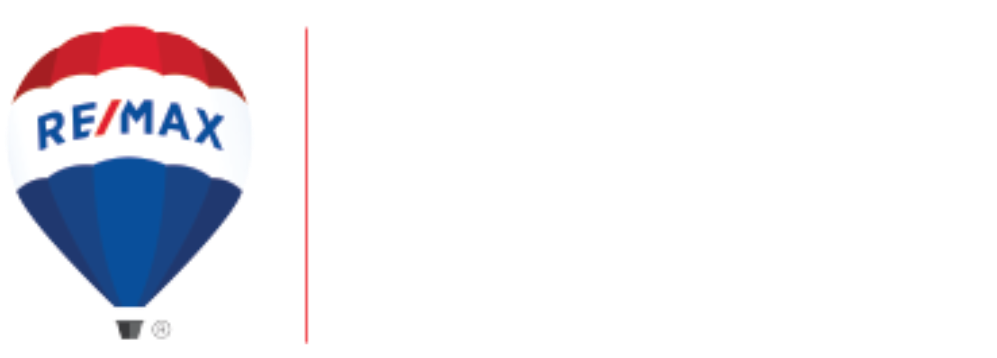$559,000
$559,000
For more information regarding the value of a property, please contact us for a free consultation.
4 Beds
3 Baths
1,996 SqFt
SOLD DATE : 10/11/2019
Key Details
Sold Price $559,000
Property Type Single Family Home
Sub Type Single Family Residence
Listing Status Sold
Purchase Type For Sale
Square Footage 1,996 sqft
Price per Sqft $280
MLS Listing ID SN19198103
Sold Date 10/11/19
Bedrooms 4
Full Baths 3
HOA Y/N No
Year Built 1987
Lot Size 0.790 Acres
Property Sub-Type Single Family Residence
Property Description
Spectacular setting located in beautiful Butte Creek Canyon. Custom home in a private park like setting. This 4 bedroom, 3 bath, with a pool, is located on over 3/4 an acre with views of the Valley and Buttes. The front door will lead inside where you will find the favored open concept floor plan, vaulted ceilings with skylights, maple hardwood floors throughout, cozy pellet stove, and large windows with stunning views of the backyard. The updated gourmet kitchen has plenty of room to gather and includes quartz counter tops, breakfast bar, nook area, custom cabinetry, electric stove top, and newer stainless steel appliances. Down the hall there is the master bedroom with a private bath including dual sinks and a walk in shower, junior master suit featuring a soaking tub and 2 other nicely sized bedrooms. Other wonderful amenities include a formal dining room, inside laundry, recessed lighting, ceiling fans throughout and two 2 car garages. Outside, you can escape to the peace and serenity while enjoying the stunning sunsets & breathtaking castle rock views. Enjoy lounging near the relaxing heated pool with extensive rock concrete patio. The grounds offer a pool house, lawn area and beautiful landscaping. You must visit to truly grasp the awesome beauty that surrounds you and what your new lifestyle could be.
Location
State CA
County Butte
Zoning FR2
Rooms
Main Level Bedrooms 4
Interior
Interior Features Ceiling Fan(s), High Ceilings, Open Floorplan, Recessed Lighting, Tile Counters, Multiple Master Suites
Heating Central
Cooling Central Air
Flooring Wood
Fireplaces Type Pellet Stove
Fireplace Yes
Appliance Dishwasher, Electric Cooktop, Microwave
Laundry Inside, Laundry Closet
Exterior
Parking Features Driveway, Garage
Garage Spaces 4.0
Garage Description 4.0
Pool Heated, Private
Community Features Urban, Valley
View Y/N Yes
View Canyon, Neighborhood, Valley
Roof Type Composition
Porch Open, Patio
Attached Garage Yes
Total Parking Spaces 4
Private Pool Yes
Building
Story 1
Entry Level One
Sewer Septic Tank
Water Well
Architectural Style Ranch
Level or Stories One
New Construction No
Schools
School District Chico Unified
Others
Senior Community No
Tax ID 017130002000
Acceptable Financing Cash, Cash to New Loan
Listing Terms Cash, Cash to New Loan
Financing Conventional
Special Listing Condition Standard
Read Less Info
Want to know what your home might be worth? Contact us for a FREE valuation!

Our team is ready to help you sell your home for the highest possible price ASAP

Bought with Lisa Bristow • Keller Williams Realty Chico Area
"My job is to find and attract mastery-based agents to the office, protect the culture, and make sure everyone is happy! "






