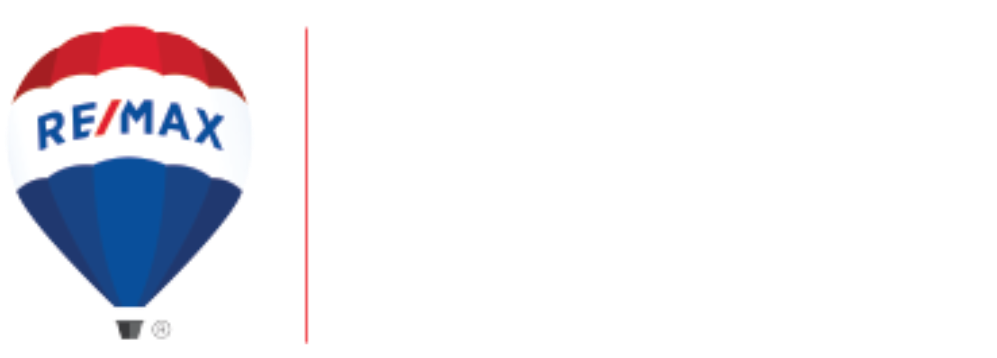4 Beds
2 Baths
1,691 SqFt
4 Beds
2 Baths
1,691 SqFt
Key Details
Property Type Single Family Home
Sub Type Single Family Residence
Listing Status Active
Purchase Type For Sale
Square Footage 1,691 sqft
Price per Sqft $286
MLS Listing ID SN25092612
Bedrooms 4
Full Baths 1
Three Quarter Bath 1
HOA Y/N No
Year Built 1959
Lot Size 9,147 Sqft
Property Sub-Type Single Family Residence
Property Description
The open floor plan keeps the living space bright and connected—perfect for everyday living and entertaining. While not fully ADA-compliant, the home is ADA-accessible with concrete ramps at both the front and back patios, making it step-free and easy to enter. The primary suite bathroom has been tastefully remodeled with floor-to-ceiling tile, a curb less roll-in shower, and a floor drain, offering added functionality and comfort.
Thoughtful design elements, like the south-facing garage and patio cover, help the home stay cooler during hot summer months. And one of the best features? A solar energy system that significantly reduces your electricity bills.
Additional upgrades include a tankless on-demand water heater, dual pane vinyl windows, nest thermostat, and a GE Smart washer and electric dryer (less than two years old). If you appreciate the character and charm of older homes—but with modern updates—this home checks all the boxes.
With the exterior recently restored and freshly painted, this move-in-ready home is waiting for its next chapter. Could it be yours?
Location
State CA
County Butte
Zoning SR
Rooms
Main Level Bedrooms 4
Interior
Interior Features Ceiling Fan(s), All Bedrooms Down, Bedroom on Main Level, Main Level Primary
Heating Central
Cooling Central Air
Fireplaces Type Dining Room
Inclusions Washer, Dryer & Fridge.
Fireplace Yes
Appliance Dishwasher
Laundry Inside
Exterior
Parking Features Garage
Garage Spaces 2.0
Garage Description 2.0
Pool None
Community Features Biking, Hiking, Park
View Y/N Yes
View Neighborhood
Attached Garage Yes
Total Parking Spaces 2
Private Pool No
Building
Lot Description Front Yard, Garden
Dwelling Type House
Story 1
Entry Level One
Sewer Septic Tank
Water Public
Level or Stories One
New Construction No
Schools
School District Chico Unified
Others
Senior Community No
Tax ID 015320044000
Acceptable Financing Cash, Cash to New Loan, Conventional
Listing Terms Cash, Cash to New Loan, Conventional
Special Listing Condition Standard

"My job is to find and attract mastery-based agents to the office, protect the culture, and make sure everyone is happy! "






